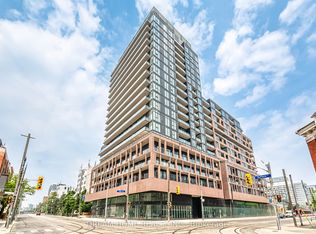This modern, newly renovated second-level residential unit located at 666 Mount Pleasant Rd offers the perfect balance of privacy and convenience, with its own separate entrance. A private staircase leads to the unit, which includes a modern 4-piece bathroom and two spacious bedrooms. One of the bedrooms features a closet with built-in shelves, ideal for additional storage. The spacious living area flows seamlessly into a modern kitchen with newly installed appliances, creating a bright and inviting space. With numerous windows throughout, the unit is filled with natural light. Additional storage is provided in a dedicated room, which includes a washer and dryer. Located in one of Torontos most sought-after neighbourhoods, this unit offers easy access to a wide range of local amenities, including shops, cafes, restaurants, and parks. Residents will also benefit from excellent proximity to top-rated schools and medical facilities. With the upcoming Eglinton Crosstown LRT expected to open in late 2025, transit access will be just steps away, offering seamless connections across the city.
House for rent
C$2,450/mo
666 Mount Pleasant Rd FLOOR 2-C10, Toronto, ON M4S 2N3
2beds
Price may not include required fees and charges.
Singlefamily
Available now
-- Pets
Air conditioner, central air
In kitchen laundry
1 Parking space parking
Natural gas, forced air, fireplace
What's special
Separate entranceSpacious bedroomsCloset with built-in shelvesModern kitchenNewly installed appliancesNumerous windowsNatural light
- 14 days
- on Zillow |
- -- |
- -- |
Travel times
Start saving for your dream home
Consider a first time home buyer savings account designed to grow your down payment with up to a 6% match & 4.15% APY.
Facts & features
Interior
Bedrooms & bathrooms
- Bedrooms: 2
- Bathrooms: 1
- Full bathrooms: 1
Heating
- Natural Gas, Forced Air, Fireplace
Cooling
- Air Conditioner, Central Air
Appliances
- Included: Dryer, Washer
- Laundry: In Kitchen, In Unit, Inside
Features
- Guest Accommodations, Storage
- Has fireplace: Yes
Property
Parking
- Total spaces: 1
- Details: Contact manager
Features
- Stories: 2
- Exterior features: Contact manager
Construction
Type & style
- Home type: SingleFamily
- Property subtype: SingleFamily
Materials
- Roof: Shake Shingle
Community & HOA
Location
- Region: Toronto
Financial & listing details
- Lease term: Contact For Details
Price history
Price history is unavailable.
![[object Object]](https://photos.zillowstatic.com/fp/ba2de3d00c06a77080993755ccea547b-p_i.jpg)
