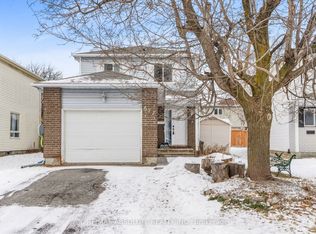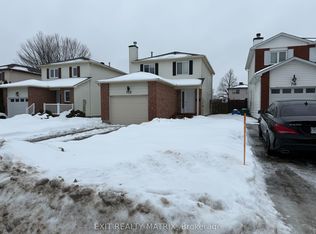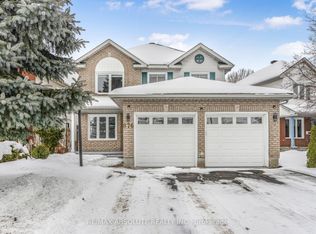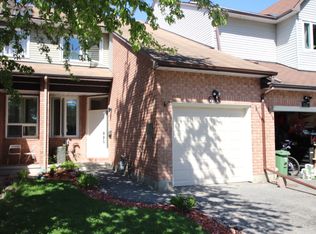Charming Detached 2-Storey Home in Orleans This spacious 4+1 bedroom, 4-bathroom home offers comfort and versatility for the whole family. The fully finished basement features an IN-LAW SUITE complete with a kitchen, bedroom and full bathroom perfect for extended family or guests. The main floor boasts a spacious kitchen, living/dining separated by French doors and a family room with convenient laundry/mudroom with direct access to the garage. The primary bedroom includes a private 3-piece ensuite and two large closets for ample storage. The home is also pre-wired for an alarm system and has a natural gas BBQ hookup. Flooring throughout the home includes a mix of hardwood, tile, and laminate. The fully fenced backyard offers a private deck, ideal for relaxing or entertaining. This property is a great investment. Call today to book a viewing!
This property is off market, which means it's not currently listed for sale or rent on Zillow. This may be different from what's available on other websites or public sources.



