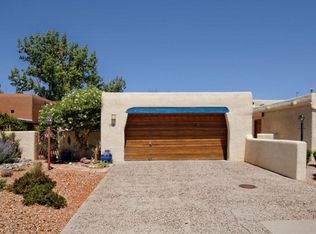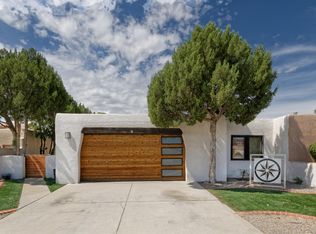Sold
Price Unknown
666 Lakeview Cir SE, Rio Rancho, NM 87124
2beds
1,485sqft
Townhouse
Built in 1985
4,791.6 Square Feet Lot
$323,800 Zestimate®
$--/sqft
$1,718 Estimated rent
Home value
$323,800
$301,000 - $350,000
$1,718/mo
Zestimate® history
Loading...
Owner options
Explore your selling options
What's special
Welcome to your dream home on Lakeview Circle!Step through a private courtyard into this charming adobe retreat featuring 2 bedrooms, 2 bathrooms, and a spacious 2-car garage. Inside, you'll find gorgeous wood ceilings, stunning tile floors, a cozy kiva wood-burning fireplace, and abundant natural light throughout.The chef's kitchen is a highlight, boasting granite countertops and stainless steel appliances. Enjoy peace and privacy with no backyard neighbors--this property backs to what was once a thriving golf course.Recent upgrades include a new roof (2023) and a water softener. A central vacuum system adds extra convenience, and all appliances convey with the home.Don't miss your chance to own this serene and inviting retreat--schedule your showing today before it's gone!
Zillow last checked: 8 hours ago
Listing updated: December 08, 2025 at 10:24am
Listed by:
Tracy Lynn Sanchez 505-250-9004,
EXIT Realty Vista
Bought with:
Jennifer L Wilson, 33044
RE/MAX SELECT
Source: SWMLS,MLS#: 1092996
Facts & features
Interior
Bedrooms & bathrooms
- Bedrooms: 2
- Bathrooms: 2
- Full bathrooms: 2
Primary bedroom
- Level: Main
- Area: 272
- Dimensions: 17 x 16
Bedroom 2
- Level: Main
- Area: 210
- Dimensions: 15 x 14
Dining room
- Level: Main
- Area: 160
- Dimensions: 16 x 10
Kitchen
- Level: Main
- Area: 132
- Dimensions: 12 x 11
Living room
- Level: Main
- Area: 352
- Dimensions: 22 x 16
Heating
- Baseboard, Hot Water, Radiant
Cooling
- Evaporative Cooling
Appliances
- Included: Built-In Electric Range, Dryer, Dishwasher, Disposal, Microwave, Refrigerator, Water Softener Owned, Wine Cooler, Washer
- Laundry: Electric Dryer Hookup
Features
- Beamed Ceilings, Ceiling Fan(s), Main Level Primary, Central Vacuum
- Flooring: Tile
- Windows: Double Pane Windows, Insulated Windows, Wood Frames
- Has basement: No
- Number of fireplaces: 1
- Fireplace features: Kiva, Wood Burning
Interior area
- Total structure area: 1,485
- Total interior livable area: 1,485 sqft
Property
Parking
- Total spaces: 2
- Parking features: Attached, Garage, Garage Door Opener
- Attached garage spaces: 2
Accessibility
- Accessibility features: None
Features
- Levels: One
- Stories: 1
- Patio & porch: Covered, Patio
- Exterior features: Courtyard, Fully Fenced, Privacy Wall
Lot
- Size: 4,791 sqft
- Features: Landscaped, Planned Unit Development, Zero Lot Line
Details
- Parcel number: 1012069355041
- Zoning description: R-5
Construction
Type & style
- Home type: Townhouse
- Architectural style: Pueblo
- Property subtype: Townhouse
- Attached to another structure: Yes
Materials
- Adobe, Stucco
- Foundation: Slab
- Roof: Flat
Condition
- Resale
- New construction: No
- Year built: 1985
Utilities & green energy
- Sewer: Public Sewer
- Water: Public
- Utilities for property: Cable Available, Electricity Connected, Natural Gas Connected, Phone Available, Sewer Connected, Water Connected
Green energy
- Energy generation: None
Community & neighborhood
Location
- Region: Rio Rancho
- Subdivision: Country Club Hills
Other
Other facts
- Listing terms: Cash,Conventional,FHA,VA Loan
- Road surface type: Asphalt, Paved
Price history
| Date | Event | Price |
|---|---|---|
| 12/8/2025 | Sold | -- |
Source: | ||
| 10/29/2025 | Pending sale | $330,000$222/sqft |
Source: | ||
| 10/18/2025 | Listed for sale | $330,000$222/sqft |
Source: | ||
| 7/27/2023 | Sold | -- |
Source: | ||
| 7/3/2023 | Pending sale | $330,000$222/sqft |
Source: | ||
Public tax history
| Year | Property taxes | Tax assessment |
|---|---|---|
| 2025 | $3,957 -0.3% | $113,405 +3% |
| 2024 | $3,968 +43.5% | $110,102 +44% |
| 2023 | $2,766 | $76,474 +46.4% |
Find assessor info on the county website
Neighborhood: 87124
Nearby schools
GreatSchools rating
- 4/10Martin King Jr Elementary SchoolGrades: K-5Distance: 0.9 mi
- 5/10Lincoln Middle SchoolGrades: 6-8Distance: 0.6 mi
- 7/10Rio Rancho High SchoolGrades: 9-12Distance: 1.2 mi
Schools provided by the listing agent
- Elementary: Rio Rancho
- Middle: Lincoln
- High: Rio Rancho
Source: SWMLS. This data may not be complete. We recommend contacting the local school district to confirm school assignments for this home.
Get a cash offer in 3 minutes
Find out how much your home could sell for in as little as 3 minutes with a no-obligation cash offer.
Estimated market value$323,800
Get a cash offer in 3 minutes
Find out how much your home could sell for in as little as 3 minutes with a no-obligation cash offer.
Estimated market value
$323,800

