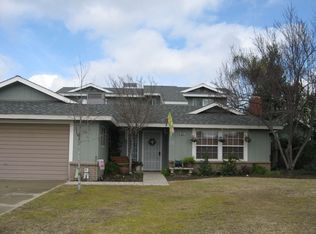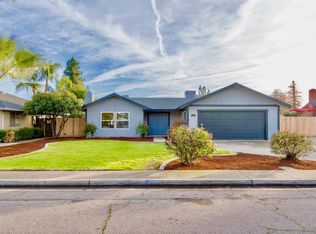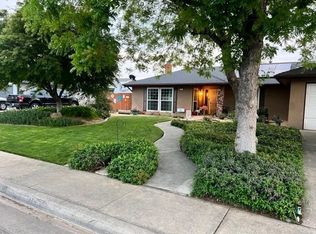Sold for $405,000
$405,000
666 E Kip Patrick Drive, Reedley, CA 93654
3beds
1,598sqft
Single Family Residence, Residential
Built in 1979
7,300 Square Feet Lot
$409,900 Zestimate®
$253/sqft
$2,126 Estimated rent
Home value
$409,900
$369,000 - $455,000
$2,126/mo
Zestimate® history
Loading...
Owner options
Explore your selling options
What's special
Open House ~Saturday 8/3, 11am -2 pm
Step inside to a beautiful view of the outside. This beautifully updated entry has a nook with bench and hooks as well as a view of the atrium. The open floor plan concept gives everyone a feeling of home. Bright light through the living room windows gives this open floor plan the best of natural light. Living room also includes gas fireplace, and stunning vaulted tongue and groove ceiling. The kitchen was completely remodeled with custom cabinets, updated appliances, Stove with pot filler and luxury vinyl plank flooring throughout. Newer carpet in all the bedrooms conveniently located close to laundry area in hallway. Hall bathroom has tiled tub shower combination plus storage cabinet. Large master bedroom has walk in closet plus glass sliding doors to patio. Garage includes pull down ladder with storage above. Beautiful covered patio is located between master and kitchen. Mature landscaping doesn't begin to describe the beautiful lush front and back yards. Home is located in a well establish, friendly neighborhood, not far from schools or shopping.
Zillow last checked: 8 hours ago
Listing updated: September 23, 2024 at 09:36pm
Listed by:
Vivian L Swiney 559-730-0300,
Realty Concepts, Ltd. - Fresno
Bought with:
Non-Member Non-Member, DRE #99999999
Non-Member Office
Source: TCMLS,MLS#: 230576
Facts & features
Interior
Bedrooms & bathrooms
- Bedrooms: 3
- Bathrooms: 2
- Full bathrooms: 2
Heating
- Central
Cooling
- Central Air
Appliances
- Included: Built-In Range, Dishwasher, Disposal, Microwave
- Laundry: Inside, Laundry Closet
Features
- Breakfast Bar, Ceiling Fan(s)
- Flooring: Carpet, Vinyl
- Has fireplace: Yes
- Fireplace features: Gas Starter, Insert
Interior area
- Total structure area: 1,598
- Total interior livable area: 1,598 sqft
Property
Parking
- Total spaces: 2
- Parking features: Attached
- Attached garage spaces: 2
Features
- Stories: 1
- Patio & porch: Covered
- Fencing: Fenced
Lot
- Size: 7,300 sqft
- Dimensions: 73 x 100
- Features: Landscaped, Sprinklers In Front, Sprinklers In Rear
Details
- Parcel number: 36331215
- Zoning: R1
- Zoning description: R1
Construction
Type & style
- Home type: SingleFamily
- Property subtype: Single Family Residence, Residential
Materials
- Stucco
- Foundation: Slab
- Roof: Composition
Condition
- New construction: No
- Year built: 1979
Utilities & green energy
- Sewer: Public Sewer
- Water: Public
- Utilities for property: Electricity Connected, Natural Gas Connected
Community & neighborhood
Location
- Region: Reedley
Price history
| Date | Event | Price |
|---|---|---|
| 9/23/2024 | Sold | $405,000+3.9%$253/sqft |
Source: | ||
| 8/13/2024 | Contingent | $389,900$244/sqft |
Source: | ||
| 8/7/2024 | Pending sale | $389,900$244/sqft |
Source: Fresno MLS #615696 Report a problem | ||
| 7/31/2024 | Listed for sale | $389,900+20%$244/sqft |
Source: Fresno MLS #615696 Report a problem | ||
| 1/4/2022 | Sold | $325,000$203/sqft |
Source: Public Record Report a problem | ||
Public tax history
| Year | Property taxes | Tax assessment |
|---|---|---|
| 2025 | $4,703 +18.8% | $405,000 +19.8% |
| 2024 | $3,959 +1% | $338,130 +2% |
| 2023 | $3,921 +150.3% | $331,500 +143.1% |
Find assessor info on the county website
Neighborhood: 93654
Nearby schools
GreatSchools rating
- 6/10Thomas Law Reed Elementary SchoolGrades: K-8Distance: 0.3 mi
- 7/10Reedley High SchoolGrades: 9-12Distance: 0.9 mi

Get pre-qualified for a loan
At Zillow Home Loans, we can pre-qualify you in as little as 5 minutes with no impact to your credit score.An equal housing lender. NMLS #10287.


