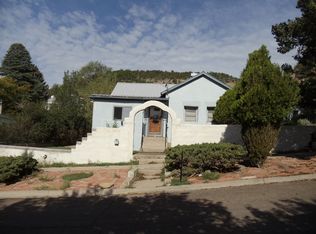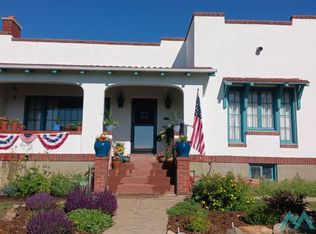Georgian exterior, Craftsman interior one-of-a-kind historical home designed by famed western architect Isaac Hamilton Rapp. All remodels consistent with historic accuracy. Updated kitchen. Two fireplaces. 1905 stone casita, with fireplace.
This property is off market, which means it's not currently listed for sale or rent on Zillow. This may be different from what's available on other websites or public sources.

