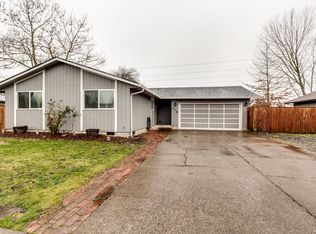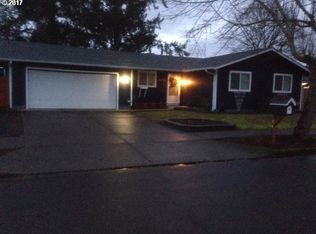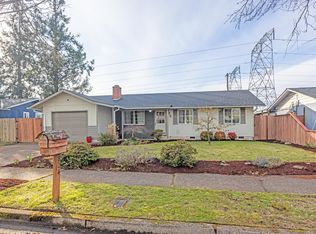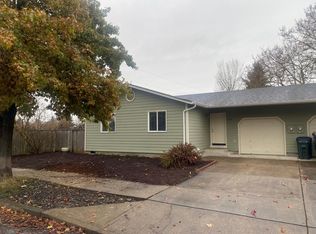Sold
$399,000
666 56th St, Springfield, OR 97478
3beds
1,057sqft
Residential, Single Family Residence
Built in 1985
7,405.2 Square Feet Lot
$405,000 Zestimate®
$377/sqft
$1,968 Estimated rent
Home value
$405,000
$381,000 - $429,000
$1,968/mo
Zestimate® history
Loading...
Owner options
Explore your selling options
What's special
If you are looking for a single level, remodeled home be sure to make an appointment to view this one! This home has had a lot of updates including a spectacular kitchen remodel with granite counters and stainless-steel appliances. Vinyl Plank flooring throughout the home is both waterproof and easy to maintain. The dining room opens onto the back, private deck, to enjoy the large, fenced backyard, with treehouse and plenty of shade. Beautiful light and vaulted ceilings round out this incredibly charming home that is packed with value & style. 14x47 RV Parking. Motocycle is excluded from sale.
Zillow last checked: 8 hours ago
Listing updated: July 02, 2024 at 01:46am
Listed by:
Laura Winner 541-515-9961,
Hybrid Real Estate,
Robert Winner 541-517-1470,
Hybrid Real Estate
Bought with:
Cory Neu, 940800073
Neu Real Estate
Source: RMLS (OR),MLS#: 24068085
Facts & features
Interior
Bedrooms & bathrooms
- Bedrooms: 3
- Bathrooms: 2
- Full bathrooms: 1
- Partial bathrooms: 1
- Main level bathrooms: 2
Primary bedroom
- Features: Ceiling Fan, Updated Remodeled, Barn Door
- Level: Main
Bedroom 2
- Features: Ceiling Fan
- Level: Main
Bedroom 3
- Features: Updated Remodeled
- Level: Main
Dining room
- Features: Sliding Doors, Updated Remodeled
- Level: Main
Kitchen
- Features: Sauna, Updated Remodeled, Granite
- Level: Main
Living room
- Features: Ceiling Fan, Fireplace, Updated Remodeled
- Level: Main
Heating
- Ceiling, Fireplace(s)
Cooling
- None
Appliances
- Included: Dishwasher, Disposal, Free-Standing Range, Microwave, Stainless Steel Appliance(s), Electric Water Heater
Features
- Granite, High Speed Internet, Vaulted Ceiling(s), Ceiling Fan(s), Updated Remodeled, Sauna, Kitchen Island
- Doors: Sliding Doors
- Basement: Crawl Space
- Number of fireplaces: 1
- Fireplace features: Wood Burning
Interior area
- Total structure area: 1,057
- Total interior livable area: 1,057 sqft
Property
Parking
- Total spaces: 2
- Parking features: Driveway, RV Access/Parking, Garage Door Opener, Attached
- Attached garage spaces: 2
- Has uncovered spaces: Yes
Accessibility
- Accessibility features: One Level, Accessibility
Features
- Levels: One
- Stories: 1
- Patio & porch: Deck
- Fencing: Fenced
- Has view: Yes
- View description: Trees/Woods
Lot
- Size: 7,405 sqft
- Features: Level, Trees, SqFt 7000 to 9999
Details
- Additional structures: RVParking
- Parcel number: 1201993
Construction
Type & style
- Home type: SingleFamily
- Architectural style: Ranch
- Property subtype: Residential, Single Family Residence
Materials
- Other, Wood Composite
- Roof: Composition
Condition
- Updated/Remodeled
- New construction: No
- Year built: 1985
Utilities & green energy
- Sewer: Public Sewer
- Water: Public
Community & neighborhood
Location
- Region: Springfield
Other
Other facts
- Listing terms: Cash,Conventional,FHA,VA Loan
Price history
| Date | Event | Price |
|---|---|---|
| 6/28/2024 | Sold | $399,000$377/sqft |
Source: | ||
| 5/14/2024 | Pending sale | $399,000$377/sqft |
Source: | ||
| 5/11/2024 | Listed for sale | $399,000+60.9%$377/sqft |
Source: | ||
| 9/27/2019 | Sold | $248,000+3.3%$235/sqft |
Source: | ||
| 9/1/2019 | Pending sale | $240,000$227/sqft |
Source: Windermere Real Estate/Lane County #19042248 Report a problem | ||
Public tax history
| Year | Property taxes | Tax assessment |
|---|---|---|
| 2025 | $3,410 +1.6% | $185,977 +3% |
| 2024 | $3,355 +4.4% | $180,561 +3% |
| 2023 | $3,212 +3.4% | $175,302 +3% |
Find assessor info on the county website
Neighborhood: 97478
Nearby schools
GreatSchools rating
- 6/10Ridgeview Elementary SchoolGrades: K-5Distance: 0.9 mi
- 6/10Thurston Middle SchoolGrades: 6-8Distance: 0.7 mi
- 5/10Thurston High SchoolGrades: 9-12Distance: 0.5 mi
Schools provided by the listing agent
- Elementary: Ridgeview
- Middle: Thurston
- High: Thurston
Source: RMLS (OR). This data may not be complete. We recommend contacting the local school district to confirm school assignments for this home.

Get pre-qualified for a loan
At Zillow Home Loans, we can pre-qualify you in as little as 5 minutes with no impact to your credit score.An equal housing lender. NMLS #10287.



