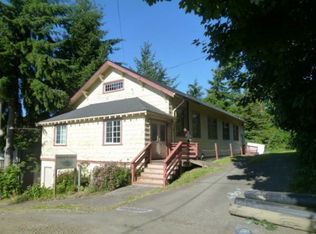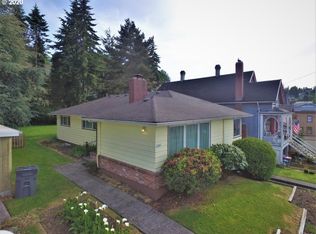Sold
$500,000
666 12th St, Astoria, OR 97103
2beds
2,405sqft
Residential, Single Family Residence
Built in 1890
4,791.6 Square Feet Lot
$499,900 Zestimate®
$208/sqft
$2,469 Estimated rent
Home value
$499,900
Estimated sales range
Not available
$2,469/mo
Zestimate® history
Loading...
Owner options
Explore your selling options
What's special
Residence, duplex or in-home business? Imagine the possibilities in this stately 19th century Queen Anne Victorian centered in historic downtown Astoria. On the registry of historic locations, this home was originally built by Louis and Augusta Williams in 1890 as a single-family residence and converted to a duplex in 1908. Immediately, you will notice the intricate and era appropriate architectural details including a projecting two-tiered porch, one over one double hung windows, 10 foot ceilings, antique wood details and original pocket doors which separate the dining area from the parlor. In more recent years, the property was home to a well-known local print shop with a residence on the upper level. Single-family residence, in home business or convert back to a duplex? There are so many possibilities with the R3 zoning. Buyer to perform all due diligence in regards to intended use. You will also find off street parking, private garage and a large deck area that is ideal for taking in the soothing views and sounds of the Columbia River. Immerse yourself in local artisan shops, restaurants, breweries, coffee shops and of course the renowned Sunday Market that is just steps away!
Zillow last checked: 8 hours ago
Listing updated: October 10, 2024 at 05:46am
Listed by:
Jessica Dornin JessicaDornin@Gmail.com,
Totem Properties LLC
Bought with:
Kenna Walker, 201255725
Knipe Realty ERA Powered
Source: RMLS (OR),MLS#: 24057791
Facts & features
Interior
Bedrooms & bathrooms
- Bedrooms: 2
- Bathrooms: 2
- Full bathrooms: 2
- Main level bathrooms: 1
Primary bedroom
- Features: Closet, High Ceilings
- Level: Upper
Bedroom 2
- Features: High Ceilings
- Level: Upper
Dining room
- Features: High Ceilings
- Level: Upper
Family room
- Level: Main
Kitchen
- Features: Deck, Gas Appliances, Skylight, High Ceilings, Vaulted Ceiling
- Level: Upper
Living room
- Features: Balcony, High Ceilings
- Level: Upper
Heating
- Forced Air
Appliances
- Included: Free-Standing Gas Range, Free-Standing Refrigerator, Washer/Dryer, Gas Appliances, Gas Water Heater
Features
- Ceiling Fan(s), High Ceilings, Vaulted Ceiling(s), Balcony, Closet
- Windows: Wood Frames, Skylight(s)
- Basement: Crawl Space,Dirt Floor,Unfinished
Interior area
- Total structure area: 2,405
- Total interior livable area: 2,405 sqft
Property
Parking
- Total spaces: 2
- Parking features: Covered, Driveway, Carport, Detached
- Garage spaces: 2
- Has carport: Yes
- Has uncovered spaces: Yes
Features
- Stories: 2
- Patio & porch: Deck, Porch
- Exterior features: Yard, Balcony
- Has view: Yes
- View description: City, River, Territorial
- Has water view: Yes
- Water view: River
Lot
- Size: 4,791 sqft
- Features: Gentle Sloping, SqFt 3000 to 4999
Details
- Parcel number: 22771
- Zoning: R3
Construction
Type & style
- Home type: SingleFamily
- Architectural style: Victorian
- Property subtype: Residential, Single Family Residence
Materials
- Wood Siding
- Foundation: Concrete Perimeter
- Roof: Composition
Condition
- Approximately
- New construction: No
- Year built: 1890
Utilities & green energy
- Gas: Gas
- Sewer: Public Sewer
- Water: Public
Community & neighborhood
Location
- Region: Astoria
Other
Other facts
- Listing terms: Cash,Conventional,VA Loan
- Road surface type: Paved
Price history
| Date | Event | Price |
|---|---|---|
| 10/10/2024 | Sold | $500,000-20.6%$208/sqft |
Source: | ||
| 9/9/2024 | Pending sale | $629,900$262/sqft |
Source: | ||
| 6/18/2024 | Listed for sale | $629,900+103.2%$262/sqft |
Source: | ||
| 9/30/2009 | Sold | $310,000$129/sqft |
Source: Public Record | ||
Public tax history
| Year | Property taxes | Tax assessment |
|---|---|---|
| 2024 | $4,944 +3.5% | $247,048 +3% |
| 2023 | $4,775 +5.8% | $239,854 +3% |
| 2022 | $4,512 +2.8% | $232,869 +3% |
Find assessor info on the county website
Neighborhood: 97103
Nearby schools
GreatSchools rating
- NAAstor Elementary SchoolGrades: K-2Distance: 1.3 mi
- 4/10Astoria Middle SchoolGrades: 6-8Distance: 0.5 mi
- 5/10Astoria Senior High SchoolGrades: 9-12Distance: 1.2 mi
Schools provided by the listing agent
- Elementary: Astor,Lewis & Clark
- Middle: Astoria
- High: Astoria
Source: RMLS (OR). This data may not be complete. We recommend contacting the local school district to confirm school assignments for this home.

Get pre-qualified for a loan
At Zillow Home Loans, we can pre-qualify you in as little as 5 minutes with no impact to your credit score.An equal housing lender. NMLS #10287.

