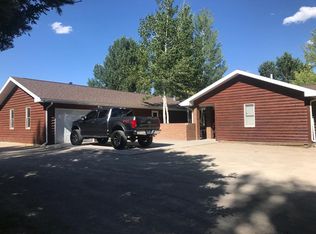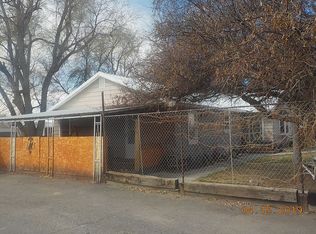You will love this beautiful home situated on 4 acres with irrigation set up for horses plus a shop! There are vaulted ceilings, gas fireplace, laundry, 3 bedrooms and open kitchen all on the main level. In the lower level you will find four bedroom (3 are nonconforming) and a large family room with gas fireplace. There is a covered back patio and front porch you can enjoy all the gorgeous landscaping from. A 3 car garage, shop/barn, additional parking on side of house and irrigated pasture .
This property is off market, which means it's not currently listed for sale or rent on Zillow. This may be different from what's available on other websites or public sources.


