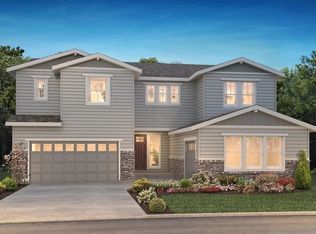2-Story Design Main Floor Primary Bedroom Large Laundry with Sink on Main Floor Great Room with Primo Fireplace Kitchen with Island + Walk-In Pantry Covered Patio with BBQ Gas Line Second Floor Loft, Finished Basement with Rec Room, Two Bedrooms + Full Bath Tankless Water Heater Craftsman Stair Rails with Iron Balusters Matte Black Doux Bath Fixtures Finished 2-Bay Garage with Service Door, For details on the interior design finishes for this home, please contact a Community Representative for complete details. *Price listed is not a final price.
This property is off market, which means it's not currently listed for sale or rent on Zillow. This may be different from what's available on other websites or public sources.
