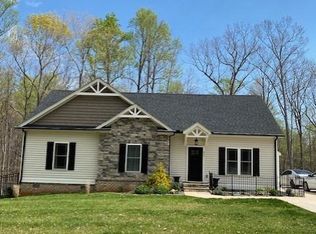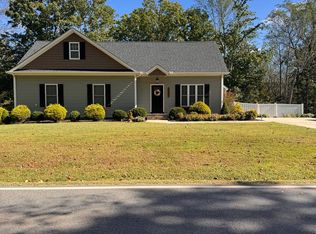Sold for $405,900 on 05/23/25
$405,900
6659 Cottontown Rd, Forest, VA 24551
3beds
1,600sqft
Single Family Residence
Built in 2021
0.64 Acres Lot
$413,600 Zestimate®
$254/sqft
$2,296 Estimated rent
Home value
$413,600
$339,000 - $505,000
$2,296/mo
Zestimate® history
Loading...
Owner options
Explore your selling options
What's special
Welcome to your dream home at 6659 Cottontown Rd, Forest, VA 24551! This stunning 3-bedroom, 2-bath ranch with a full basement is situated in the highly sought-after Cottontown Rd area on a secluded .64-acre lot that offers unparalleled privacy and tranquility. As you step inside, you'll be greeted by a bright and inviting open floor plan, ideal for modern living and entertaining or just a cozy fireplace. The kitchen is a true showstopper, featuring stainless steel appliances, an abundance of cabinets, and ample space for hosting unforgettable gatherings. Retreat to the spacious primary suite, complete with a large walk-in closet and a luxurious ensuite bathroom, providing the perfect space to unwind. Outdoor living shines with a beautiful covered front porch and a large back deck overlooking the serene, wooded backyard ideal for relaxation or entertaining. With charm, comfort, and convenience in every corner, this home is a great find to make yours today.
Zillow last checked: 8 hours ago
Listing updated: May 23, 2025 at 07:43am
Listed by:
Dan Callaway 434-851-0304 dancallawayrealtor@gmail.com,
Cornerstone Realty Group Inc.
Bought with:
Kate Friar, 0225247906
Keller Williams
Source: LMLS,MLS#: 357102 Originating MLS: Lynchburg Board of Realtors
Originating MLS: Lynchburg Board of Realtors
Facts & features
Interior
Bedrooms & bathrooms
- Bedrooms: 3
- Bathrooms: 2
- Full bathrooms: 2
Primary bedroom
- Level: First
- Area: 252
- Dimensions: 18 x 14
Bedroom
- Dimensions: 0 x 0
Bedroom 2
- Level: First
- Area: 156
- Dimensions: 13 x 12
Bedroom 3
- Level: First
- Area: 180
- Dimensions: 15 x 12
Bedroom 4
- Area: 0
- Dimensions: 0 x 0
Bedroom 5
- Area: 0
- Dimensions: 0 x 0
Dining room
- Area: 0
- Dimensions: 0 x 0
Family room
- Area: 0
- Dimensions: 0 x 0
Great room
- Level: First
- Area: 272
- Dimensions: 17 x 16
Kitchen
- Level: First
- Area: 168
- Dimensions: 14 x 12
Living room
- Area: 0
- Dimensions: 0 x 0
Office
- Area: 0
- Dimensions: 0 x 0
Heating
- Heat Pump
Cooling
- Heat Pump
Appliances
- Included: Dishwasher, Disposal, Microwave, Electric Range, Refrigerator, Self Cleaning Oven, Electric Water Heater
- Laundry: Dryer Hookup, Laundry Closet, Main Level, Washer Hookup
Features
- Ceiling Fan(s), Drywall, Great Room, Main Level Bedroom, Main Level Den, Primary Bed w/Bath, Tile Bath(s), Walk-In Closet(s)
- Flooring: Vinyl Plank
- Doors: Storm Door(s)
- Windows: Insulated Windows
- Basement: Exterior Entry,Full,Heated,Interior Entry,Concrete,Bath/Stubbed,Walk-Out Access
- Attic: Access
- Number of fireplaces: 1
- Fireplace features: 1 Fireplace, Great Room
Interior area
- Total structure area: 1,600
- Total interior livable area: 1,600 sqft
- Finished area above ground: 1,600
- Finished area below ground: 0
Property
Parking
- Parking features: Off Street, Concrete Drive
- Has garage: Yes
- Has uncovered spaces: Yes
Features
- Levels: One
- Patio & porch: Porch, Front Porch
Lot
- Size: 0.64 Acres
- Features: Landscaped, Undergrnd Utilities
Details
- Additional structures: Storage
- Parcel number: 81A21W
- Zoning: R-1
Construction
Type & style
- Home type: SingleFamily
- Architectural style: Ranch
- Property subtype: Single Family Residence
Materials
- Brick, Vinyl Shake, Vinyl Siding
- Roof: Shingle
Condition
- Year built: 2021
Utilities & green energy
- Electric: AEP/Appalachian Powr
- Sewer: Septic Tank
- Water: County
- Utilities for property: Cable Connections
Community & neighborhood
Security
- Security features: Smoke Detector(s)
Location
- Region: Forest
Price history
| Date | Event | Price |
|---|---|---|
| 5/23/2025 | Sold | $405,900$254/sqft |
Source: | ||
| 4/17/2025 | Pending sale | $405,900$254/sqft |
Source: | ||
| 4/7/2025 | Price change | $405,900-2.2%$254/sqft |
Source: | ||
| 2/7/2025 | Listed for sale | $414,900$259/sqft |
Source: | ||
| 2/6/2025 | Listing removed | $414,900$259/sqft |
Source: | ||
Public tax history
| Year | Property taxes | Tax assessment |
|---|---|---|
| 2025 | -- | $325,700 |
| 2024 | $1,335 | $325,700 |
| 2023 | -- | $325,700 +917.8% |
Find assessor info on the county website
Neighborhood: 24551
Nearby schools
GreatSchools rating
- 6/10Boonsboro Elementary SchoolGrades: PK-5Distance: 3.4 mi
- 8/10Forest Middle SchoolGrades: 6-8Distance: 3.4 mi
- 5/10Jefferson Forest High SchoolGrades: 9-12Distance: 2.9 mi

Get pre-qualified for a loan
At Zillow Home Loans, we can pre-qualify you in as little as 5 minutes with no impact to your credit score.An equal housing lender. NMLS #10287.
Sell for more on Zillow
Get a free Zillow Showcase℠ listing and you could sell for .
$413,600
2% more+ $8,272
With Zillow Showcase(estimated)
$421,872
