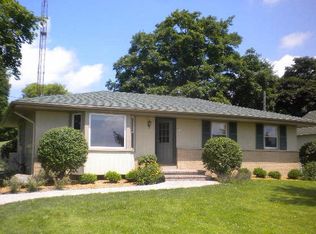Closed
$820,000
6659 Buckby ROAD, Lake Geneva, WI 53147
6beds
6,150sqft
Single Family Residence
Built in 1992
4.24 Acres Lot
$825,600 Zestimate®
$133/sqft
$6,801 Estimated rent
Home value
$825,600
$669,000 - $1.02M
$6,801/mo
Zestimate® history
Loading...
Owner options
Explore your selling options
What's special
PRICED TO SELL! This awesome country estate just a short distance from Lake Geneva in the laid-back Town of Lyons. You'll love the panoramic views of the rolling countryside. This custom Colonial home has it all--an amazing great room with soaring 20' ceilings, a big gourmet kitchen, and a cozy library with oak paneling. The first-floor owner's suite features a refreshed bath along with 4 bedrooms upstairs. The finished lower level offers an additional family room, kitchen and bedroom. Step outside to multiple decks with breathtaking views, and don't forget the 3 car garage and 30x40 pole barn for all your storage needs!
Zillow last checked: 8 hours ago
Listing updated: November 15, 2025 at 08:01am
Listed by:
Cobian & Co Group*,
Compass Wisconsin-Lake Geneva
Bought with:
James Mikulecky
Source: WIREX MLS,MLS#: 1935648 Originating MLS: Metro MLS
Originating MLS: Metro MLS
Facts & features
Interior
Bedrooms & bathrooms
- Bedrooms: 6
- Bathrooms: 5
- Full bathrooms: 4
- 1/2 bathrooms: 1
- Main level bedrooms: 1
Primary bedroom
- Level: Main
- Area: 504
- Dimensions: 24 x 21
Bedroom 2
- Level: Upper
- Area: 192
- Dimensions: 16 x 12
Bedroom 3
- Level: Upper
- Area: 195
- Dimensions: 15 x 13
Bedroom 4
- Level: Upper
- Area: 483
- Dimensions: 23 x 21
Bedroom 5
- Level: Upper
- Area: 299
- Dimensions: 23 x 13
Bathroom
- Features: Shower on Lower, Master Bedroom Bath: Tub/No Shower, Master Bedroom Bath
Family room
- Level: Lower
- Area: 975
- Dimensions: 39 x 25
Kitchen
- Level: Main
- Area: 273
- Dimensions: 21 x 13
Living room
- Level: Main
- Area: 528
- Dimensions: 24 x 22
Office
- Level: Main
- Area: 192
- Dimensions: 16 x 12
Heating
- Propane, Forced Air, Multiple Units
Cooling
- Central Air, Multi Units
Appliances
- Included: Cooktop, Dishwasher, Dryer, Other, Oven, Range, Refrigerator, Washer, Water Softener Rented
Features
- Separate Quarters, High Speed Internet, Cathedral/vaulted ceiling, Walk-In Closet(s)
- Basement: Finished,Full,Concrete,Walk-Out Access,Exposed
Interior area
- Total structure area: 6,150
- Total interior livable area: 6,150 sqft
- Finished area above ground: 3,858
- Finished area below ground: 2,292
Property
Parking
- Total spaces: 3
- Parking features: Garage Door Opener, Attached, 3 Car
- Attached garage spaces: 3
Features
- Levels: Two
- Stories: 2
- Patio & porch: Deck, Patio
Lot
- Size: 4.24 Acres
- Features: Hobby Farm
Details
- Additional structures: Pole Barn
- Parcel number: NA297000001
- Zoning: A-1
- Special conditions: Arms Length
Construction
Type & style
- Home type: SingleFamily
- Architectural style: Colonial,Other
- Property subtype: Single Family Residence
Materials
- Wood Siding
Condition
- 21+ Years
- New construction: No
- Year built: 1992
Utilities & green energy
- Sewer: Septic Tank
- Water: Well
- Utilities for property: Cable Available
Community & neighborhood
Location
- Region: Lake Geneva
- Municipality: Lyons
Price history
| Date | Event | Price |
|---|---|---|
| 11/14/2025 | Sold | $820,000-4.7%$133/sqft |
Source: | ||
| 10/11/2025 | Contingent | $860,000$140/sqft |
Source: | ||
| 9/18/2025 | Listed for sale | $860,000-12.7%$140/sqft |
Source: | ||
| 8/13/2025 | Listing removed | $985,000$160/sqft |
Source: | ||
| 6/30/2025 | Listed for sale | $985,000-10.5%$160/sqft |
Source: | ||
Public tax history
| Year | Property taxes | Tax assessment |
|---|---|---|
| 2024 | $7,193 -9.5% | $685,500 |
| 2023 | $7,946 +5.5% | $685,500 |
| 2022 | $7,536 +4% | $685,500 +46.8% |
Find assessor info on the county website
Neighborhood: 53147
Nearby schools
GreatSchools rating
- 7/10Eastview Elementary SchoolGrades: 4-5Distance: 3.3 mi
- 5/10Lake Geneva Middle SchoolGrades: 6-8Distance: 4.3 mi
- 7/10Badger High SchoolGrades: 9-12Distance: 4.4 mi
Schools provided by the listing agent
- Middle: Lake Geneva
- High: Badger
- District: Lake Geneva J1
Source: WIREX MLS. This data may not be complete. We recommend contacting the local school district to confirm school assignments for this home.

Get pre-qualified for a loan
At Zillow Home Loans, we can pre-qualify you in as little as 5 minutes with no impact to your credit score.An equal housing lender. NMLS #10287.
