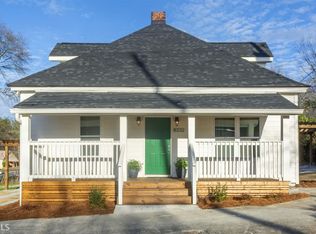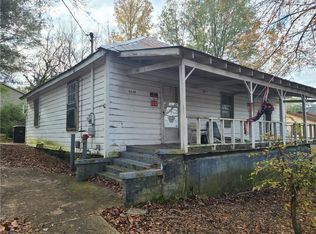Closed
$238,000
6658 Ridge Ave, Douglasville, GA 30134
3beds
1,026sqft
Single Family Residence
Built in 1983
10,105.92 Square Feet Lot
$213,700 Zestimate®
$232/sqft
$1,399 Estimated rent
Home value
$213,700
$182,000 - $252,000
$1,399/mo
Zestimate® history
Loading...
Owner options
Explore your selling options
What's special
BACK ON THE MARKET DUE TO BUYER CREDIT ISSUES. MOVE IN READY. Don't miss out on this 3 bedroom/ 2 bathroom sought after ranch. OPEN CONCEPT ideal space for gathering during meals as the updated kitchen seamlessly connects to the Living-room, boasts stainless appliances and granite countertops. ONE LEVEL LIVING SPACE. You'll love the nice size backyard porch. This home also features a NEW HVAC, NEW TANKLESS WATER HEATER, NEW LIGHT FIXTURES, NEW PLUMBING SYSTEM, NEW ELECTRICAL WIRING SYSTEM, Super close proximity to dining, shopping, post office, amphitheater, schools and the downtown Douglasville Square as well as the interstate, this location is so convenient to everything!
Zillow last checked: 8 hours ago
Listing updated: June 18, 2025 at 11:54am
Listed by:
Fannie Lina Latham 404-428-1597,
Atlanta Communities
Bought with:
Eduardo Munoz, 417987
Atlanta Communities
Source: GAMLS,MLS#: 10267182
Facts & features
Interior
Bedrooms & bathrooms
- Bedrooms: 3
- Bathrooms: 2
- Full bathrooms: 2
- Main level bathrooms: 2
- Main level bedrooms: 3
Kitchen
- Features: Kitchen Island, Pantry
Heating
- Central
Cooling
- Ceiling Fan(s)
Appliances
- Included: Dishwasher, Microwave, Tankless Water Heater
- Laundry: In Hall
Features
- Other, Split Bedroom Plan
- Flooring: Laminate
- Windows: Double Pane Windows
- Basement: Partial
- Attic: Pull Down Stairs
- Has fireplace: No
- Common walls with other units/homes: No Common Walls
Interior area
- Total structure area: 1,026
- Total interior livable area: 1,026 sqft
- Finished area above ground: 1,026
- Finished area below ground: 0
Property
Parking
- Parking features: Attached
- Has attached garage: Yes
Features
- Levels: One
- Stories: 1
- Patio & porch: Deck
- Exterior features: Other
- Body of water: None
Lot
- Size: 10,105 sqft
- Features: Level
Details
- Parcel number: 0017015D010
Construction
Type & style
- Home type: SingleFamily
- Architectural style: Ranch
- Property subtype: Single Family Residence
Materials
- Concrete
- Foundation: Block
- Roof: Composition
Condition
- Resale
- New construction: No
- Year built: 1983
Utilities & green energy
- Electric: 220 Volts
- Sewer: Public Sewer
- Water: Public
- Utilities for property: Cable Available, Electricity Available, Natural Gas Available, Sewer Available
Community & neighborhood
Security
- Security features: Smoke Detector(s)
Community
- Community features: None
Location
- Region: Douglasville
- Subdivision: Douglas Hosiery Mill Prop
HOA & financial
HOA
- Has HOA: No
- Services included: None
Other
Other facts
- Listing agreement: Exclusive Right To Sell
- Listing terms: Cash,Conventional,FHA,Other,VA Loan
Price history
| Date | Event | Price |
|---|---|---|
| 9/24/2024 | Sold | $238,000-5.6%$232/sqft |
Source: | ||
| 8/16/2024 | Pending sale | $252,000$246/sqft |
Source: | ||
| 7/26/2024 | Price change | $252,000-6.6%$246/sqft |
Source: | ||
| 6/14/2024 | Pending sale | $269,900$263/sqft |
Source: | ||
| 5/6/2024 | Price change | $269,900-6.9%$263/sqft |
Source: | ||
Public tax history
| Year | Property taxes | Tax assessment |
|---|---|---|
| 2025 | $3,072 +46.1% | $87,520 +73% |
| 2024 | $2,103 +1.8% | $50,600 |
| 2023 | $2,065 +37.8% | $50,600 +38.1% |
Find assessor info on the county website
Neighborhood: 30134
Nearby schools
GreatSchools rating
- 3/10Burnett Elementary SchoolGrades: PK-5Distance: 1.1 mi
- 5/10Stewart Middle SchoolGrades: 6-8Distance: 0.3 mi
- 5/10Douglas County High SchoolGrades: 9-12Distance: 0.8 mi
Schools provided by the listing agent
- Elementary: Burnett
- Middle: Stewart
- High: Douglas County
Source: GAMLS. This data may not be complete. We recommend contacting the local school district to confirm school assignments for this home.
Get a cash offer in 3 minutes
Find out how much your home could sell for in as little as 3 minutes with a no-obligation cash offer.
Estimated market value$213,700
Get a cash offer in 3 minutes
Find out how much your home could sell for in as little as 3 minutes with a no-obligation cash offer.
Estimated market value
$213,700

