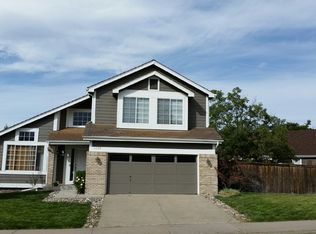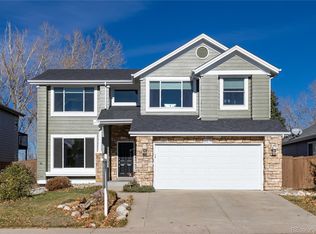Spacious well cared for 4 bedroom 3 bath home w/ loft located in a quite cul-de-sac available to rent! This fully furnished home is 2841 finished square ft and has three levels! Dramatic vaulted ceilings in the formal living room, family room, kitchen and master bedroom suite! Great Room boasts gas fireplace, 2 Sky Lights, Newer stainless steel appliances in kitchen with a spacious island and tile counter tops! Master Suite with walk in closets! You will enjoy the private & spacious loft with ceiling fan located upstairs! Beautifully finished basement with designer touches that includes a partial kitchen! This could be a private suite for visitors or a great location for entertaining guests! The 4th bedroom includes a large walk in closet! 3rd bathroom located in the basement is upgraded with designer tile surrounding shower and on floors! Lots of Storage space throughout the home! Two car garage! Extra large fully fenced in private backyard! Retractable awning that covers the entire cement patio! Professional landscape service to mow and edge included! Tenants will have access to Eastridge Recreation Center located a mile away that has indoor and outdoor pools, tennis courts, basketball court, racquetball courts, gym ect. Within walking distance to Fox Creek Elementary School and trails. Easy access to C470, the Park Meadows Mall and Restaurants! Owner would consider a short lease. Professionally Managed by Elysium Realty & Management, LLC
This property is off market, which means it's not currently listed for sale or rent on Zillow. This may be different from what's available on other websites or public sources.

