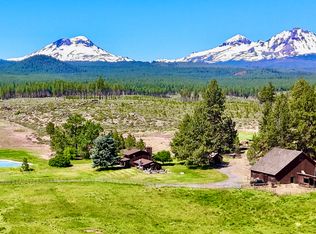EXCLUSIVE PRIVATE MOUNTAIN RETREAT. If you think you have seen this property, think again! Completely remodeled in 2012 & unavailable to public access for over 10 years. Nearly 5,000 SF MAIN RESIDENCE situated atop rock outcropping giving unparalleled 360-degree views of the Cascade Range, surrounding valley and spectacular terrain. This home features master suite, 2 guest suites, custom hot tub built into the rocky ledge to start. Waterfall feature that comes on with the flip of a switch appears to flow under the house and continue down the creek bed to join the pond below. CARRIAGE HOUSE is 3100 SF with a 5+ car garage. Includes 1000 SF 2nd floor guest suite with french doors that open out to private balcony and more mountain views. EQUIPMENT BARN & STABLE is a 12,680 SF top quality equine facility, extensive pull through truck & trailer bays. 1700 SF 2-bedroom, 2-bathroom guest suite and more. This is the home that will never fully be captured in words or photos. COME SEE.
This property is off market, which means it's not currently listed for sale or rent on Zillow. This may be different from what's available on other websites or public sources.
