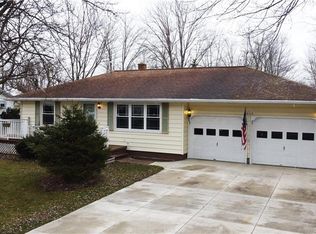Fantastic 3 bedroom, 1 bath ranch located in Niagara Wheatfield school district. Bright living room with hardwood floors. Kitchen with stainless steel appliances and large eating area. Sliding glass doors lead to large covered back deck and beautiful back yard. Attached 2 car garage. Shed. Offers, if any, due Monday, September 27th by 12:00PM.
This property is off market, which means it's not currently listed for sale or rent on Zillow. This may be different from what's available on other websites or public sources.
