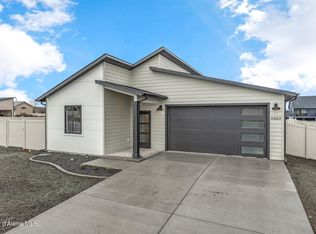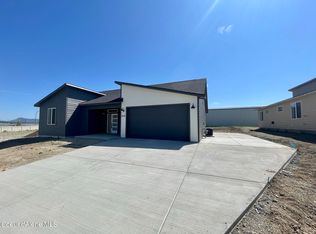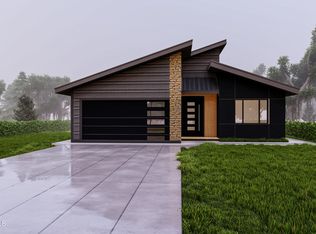Sold
Price Unknown
6657 W Portrush Dr, Rathdrum, ID 83858
3beds
3baths
1,857sqft
Single Family Residence
Built in 2024
7,405.2 Square Feet Lot
$616,700 Zestimate®
$--/sqft
$2,588 Estimated rent
Home value
$616,700
$567,000 - $672,000
$2,588/mo
Zestimate® history
Loading...
Owner options
Explore your selling options
What's special
Modern living awaits in Rathdrum’s Grace Meadows with the beautifully designed Wexford plan. This 1,857 SF home offers 3 beds, 2.5 baths, a secondary living area (oversized loft), and a 2-car garage plus gas furnace heated RV bay—all in the Lakeland SD. Fully fenced and landscaped, this move-in-ready home is packed with upgrades: quartz counters, LVP flooring, black Pella windows, gas fireplace, walk-in pantry, GE Café double oven, Sharp microwave drawer, enlarged island, and a luxurious mudset tile shower. Owner upgrades include a 13x26.5 patio with rebar for a hot tub, a whole-home water conditioner, and a 12x14 storage loft in the RV bay.
Zillow last checked: 8 hours ago
Listing updated: June 16, 2025 at 04:19pm
Listed by:
Kadee Gittel 208-449-2023,
eXp REALTY LLC
Source: SELMLS,MLS#: 20250799
Facts & features
Interior
Bedrooms & bathrooms
- Bedrooms: 3
- Bathrooms: 3
- Main level bathrooms: 1
Primary bedroom
- Level: Second
Bedroom 2
- Level: Second
Bedroom 3
- Level: Second
Bathroom 1
- Description: 1/2
- Level: Main
Bathroom 2
- Level: Second
Bathroom 3
- Level: Second
Dining room
- Level: Main
Family room
- Level: Second
Kitchen
- Level: Main
Living room
- Level: Main
Heating
- Forced Air, Natural Gas
Cooling
- Central Air
Appliances
- Included: Built In Microwave, Dishwasher, Disposal, Range Hood, Range/Oven, Refrigerator, Other
- Laundry: Laundry Room, Second Level
Features
- Walk-In Closet(s), High Speed Internet, Breakfast Nook, Ceiling Fan(s), Insulated, Pantry
- Windows: Vinyl
- Basement: None
- Number of fireplaces: 1
- Fireplace features: Built In Fireplace, Blower Fan, Gas, Raised Hearth, 1 Fireplace
Interior area
- Total structure area: 1,857
- Total interior livable area: 1,857 sqft
- Finished area above ground: 1,857
- Finished area below ground: 0
Property
Parking
- Total spaces: 3
- Parking features: 3+ Car Attached, Electricity, Heated Garage, High Clear. Door, Workshop in Garage, Garage Door Opener, Off Street
- Has attached garage: Yes
Features
- Levels: Two
- Stories: 2
- Patio & porch: Covered, Covered Patio, Patio
Lot
- Size: 7,405 sqft
- Features: City Lot, In Town, 1 or more miles to County Road, Landscaped, Level, Sprinklers
Details
- Parcel number: RL7260020120
- Zoning description: Residential
Construction
Type & style
- Home type: SingleFamily
- Property subtype: Single Family Residence
Materials
- Frame, See Remarks
- Foundation: Concrete Perimeter
- Roof: Composition
Condition
- Resale
- New construction: No
- Year built: 2024
Details
- Builder name: Lh Custom Homes
Utilities & green energy
- Sewer: Public Sewer
- Water: Public
- Utilities for property: Electricity Connected, Natural Gas Connected, Garbage Available, Wireless
Community & neighborhood
Security
- Security features: Fire Sprinkler System
Location
- Region: Rathdrum
HOA & financial
HOA
- Has HOA: Yes
- HOA fee: $450 annually
Other
Other facts
- Ownership: Fee Simple
Price history
| Date | Event | Price |
|---|---|---|
| 6/16/2025 | Sold | -- |
Source: | ||
| 5/19/2025 | Pending sale | $615,000$331/sqft |
Source: | ||
| 5/6/2025 | Price change | $615,000-1.6%$331/sqft |
Source: | ||
| 5/1/2025 | Price change | $625,000-1.2%$337/sqft |
Source: | ||
| 4/19/2025 | Price change | $632,500-1.2%$341/sqft |
Source: | ||
Public tax history
| Year | Property taxes | Tax assessment |
|---|---|---|
| 2025 | -- | $514,370 +221.5% |
| 2024 | $968 -6.3% | $160,000 -8.6% |
| 2023 | $1,033 | $175,000 |
Find assessor info on the county website
Neighborhood: 83858
Nearby schools
GreatSchools rating
- 7/10Betty Kiefer Elementary SchoolGrades: PK-5Distance: 1.1 mi
- 5/10Lakeland Middle SchoolGrades: 6-8Distance: 1.4 mi
- 9/10Lakeland Senior High SchoolGrades: 9-12Distance: 1.8 mi
Sell with ease on Zillow
Get a Zillow Showcase℠ listing at no additional cost and you could sell for —faster.
$616,700
2% more+$12,334
With Zillow Showcase(estimated)$629,034


