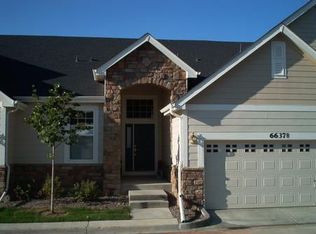Sold for $545,000
$545,000
6657 S Reed Way #B, Littleton, CO 80123
3beds
2,230sqft
Condominium
Built in 2003
-- sqft lot
$522,400 Zestimate®
$244/sqft
$2,970 Estimated rent
Home value
$522,400
$486,000 - $559,000
$2,970/mo
Zestimate® history
Loading...
Owner options
Explore your selling options
What's special
Welcome to this beautiful patio home with all main floor living! As you enter this home you are greeted with beautiful hardwood floors, new carpet, new interior paint, new lighting, brand new roof, finished basement space, open concept living and loads of sunlight! The kitchen has granite counters, ample storage space, double oven, dishwasher, microwave and refrigerator all included. Off the kitchen is laundry with mud room space to include a free washer and dryer! The dining area has vaulted ceiling, new light fixtures, and ample space for large dining table and chairs. The family room has a gas fireplace, t.v. nook, and a small private patio off the back of home. The primary bedroom is huge with a walk in closet and a 5 piece bath. Additionally, the main floor offers a second bedroom and full bathroom. The basement is completed with another bedroom or office/gym/craft space and another full bathroom. There is a large storage area for all your goodies. It is hard to find main floor living with updates that is move in ready!
Zillow last checked: 8 hours ago
Listing updated: March 21, 2025 at 03:42pm
Listed by:
Kimberly Rachwalski kimrach@kw.com,
Keller Williams DTC
Bought with:
Laura D'Ardenne, 100068015
RE/MAX of Cherry Creek
Source: REcolorado,MLS#: 8478463
Facts & features
Interior
Bedrooms & bathrooms
- Bedrooms: 3
- Bathrooms: 3
- Full bathrooms: 3
- Main level bathrooms: 2
- Main level bedrooms: 2
Primary bedroom
- Description: Walk In Closet
- Level: Main
Bedroom
- Level: Main
Bedroom
- Level: Basement
Primary bathroom
- Level: Main
Bathroom
- Level: Main
Bathroom
- Level: Basement
Dining room
- Description: Vaulted Ceiling
- Level: Main
Kitchen
- Description: Granite Counters
- Level: Main
Laundry
- Description: Washer/Dryer Included
- Level: Main
Living room
- Description: Gas Fireplace
- Level: Main
Heating
- Forced Air
Cooling
- Central Air
Appliances
- Included: Dishwasher, Disposal, Double Oven, Dryer, Microwave, Oven, Refrigerator, Washer
Features
- Ceiling Fan(s), Five Piece Bath, Granite Counters, High Ceilings, Open Floorplan, Primary Suite, Smoke Free, Vaulted Ceiling(s), Walk-In Closet(s)
- Flooring: Wood
- Windows: Double Pane Windows, Window Coverings, Window Treatments
- Basement: Finished,Partial
- Number of fireplaces: 1
- Fireplace features: Living Room
- Common walls with other units/homes: 2+ Common Walls
Interior area
- Total structure area: 2,230
- Total interior livable area: 2,230 sqft
- Finished area above ground: 1,395
- Finished area below ground: 400
Property
Parking
- Total spaces: 2
- Parking features: Garage - Attached
- Attached garage spaces: 2
Features
- Levels: One
- Stories: 1
- Patio & porch: Front Porch, Patio
- Exterior features: Balcony
Details
- Parcel number: 440218
- Zoning: P-D
- Special conditions: Standard
Construction
Type & style
- Home type: Condo
- Property subtype: Condominium
- Attached to another structure: Yes
Materials
- Brick
- Foundation: Concrete Perimeter
Condition
- Updated/Remodeled
- Year built: 2003
Utilities & green energy
- Sewer: Public Sewer
- Water: Public
- Utilities for property: Electricity Connected, Internet Access (Wired)
Community & neighborhood
Security
- Security features: Carbon Monoxide Detector(s), Smoke Detector(s)
Location
- Region: Littleton
- Subdivision: Plateau Park
HOA & financial
HOA
- Has HOA: Yes
- HOA fee: $560 monthly
- Services included: Reserve Fund, Insurance, Maintenance Grounds, Maintenance Structure, Recycling, Trash, Water
- Association name: AMAColorado
- Association phone: 303-850-7766
Other
Other facts
- Listing terms: Cash,Conventional,FHA,VA Loan
- Ownership: Individual
Price history
| Date | Event | Price |
|---|---|---|
| 3/21/2025 | Sold | $545,000-5.2%$244/sqft |
Source: | ||
| 3/11/2025 | Pending sale | $575,000$258/sqft |
Source: | ||
| 2/18/2025 | Price change | $575,000-1.7%$258/sqft |
Source: | ||
| 1/8/2025 | Price change | $585,000-2.3%$262/sqft |
Source: | ||
| 11/21/2024 | Pending sale | $599,000$269/sqft |
Source: | ||
Public tax history
| Year | Property taxes | Tax assessment |
|---|---|---|
| 2024 | $2,774 +48.1% | $29,572 |
| 2023 | $1,873 -1.5% | $29,572 +11.4% |
| 2022 | $1,901 +7.9% | $26,541 -2.8% |
Find assessor info on the county website
Neighborhood: 80123
Nearby schools
GreatSchools rating
- 5/10Leawood Elementary SchoolGrades: PK-6Distance: 1 mi
- 6/10Ken Caryl Middle SchoolGrades: 6-8Distance: 1 mi
- 8/10Columbine High SchoolGrades: 9-12Distance: 0.5 mi
Schools provided by the listing agent
- Elementary: Leawood
- Middle: Ken Caryl
- High: Columbine
- District: Jefferson County R-1
Source: REcolorado. This data may not be complete. We recommend contacting the local school district to confirm school assignments for this home.
Get a cash offer in 3 minutes
Find out how much your home could sell for in as little as 3 minutes with a no-obligation cash offer.
Estimated market value$522,400
Get a cash offer in 3 minutes
Find out how much your home could sell for in as little as 3 minutes with a no-obligation cash offer.
Estimated market value
$522,400
