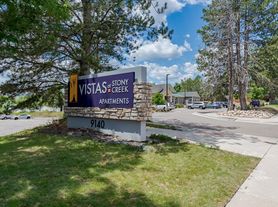Room details
1BR / 1Ba 550ft2
2nd Master Bedroom for rent. Short term ok. Beautiful, new home. Build last October. Not home very much with travel and work, looking to share the space. Perfect for a student or single professional.
Not home much and looking to share the space.
Share with a working professional/mom with 1 son (19) and a Mini goldendoodle.
Backs to a Golf Course, running/walk path. Quiet.
Kipling/Coal Mine intersection. Nice area.
1500/mo. incl. shared utilities
6 month minimum.
Housemate details
Mom with 2 kids (both are students), professional, easy going family. Looking for a roommate to share one of the rooms.
We also have a mini goldendoodle, she is 9 and very easy and cute.
Current housemates
1 female, 2 maleCurrent pets
0 cats, 1 dog