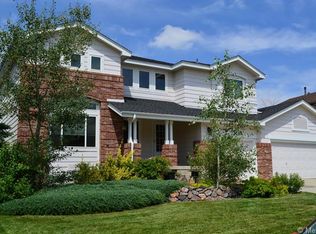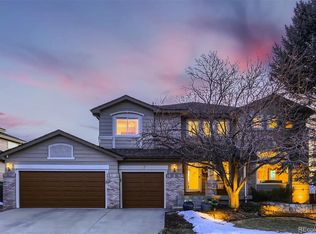Sold for $782,000
$782,000
6657 Millstone Street, Highlands Ranch, CO 80130
5beds
3,620sqft
Single Family Residence
Built in 1994
8,451 Square Feet Lot
$791,700 Zestimate®
$216/sqft
$4,035 Estimated rent
Home value
$791,700
$752,000 - $831,000
$4,035/mo
Zestimate® history
Loading...
Owner options
Explore your selling options
What's special
Welcome home! This magnificent 5 bed/4 bath property has been lovingly cared for by 1 owner since the day it was built in 1994. Feel refreshed as you walk into this bright home filled with natural light, vaulted ceilings and high windows in every direction! Enjoy the new paint, new carpet, and new lighting fixtures. The main level is open, airy and includes an office that welcomes you with white french doors as well as a main level laundry area. As you head upstairs, you'll be greeted with 4 bedrooms, including the primary bedroom that boasts a Juliette balcony with views of Downtown Denver and stunning mountains. Be sure to check out the guest bedrooms as well for even more mountain views and lot's of natural light! The walk out basement is finished and includes more living areas as well as an extra bedroom and full bathroom. When in bloom, the backyard vegetation gives off a lot of privacy, colors and outdoor beauty. This home has it all and is ready for you to add your creative touch, move in and enjoy! This can also be a great investment opportunity as the basement has it's own entry, living room, bedroom and full bathroom. Fantastic location near the Highlands Ranch Rec Centers/pools, trails, Park Meadows Mall, restaurants, shopping and schools, as well as being across the street from Highlands Ranch's Heritage Park where you can enjoy summer concerts in the park, the incredible fire work show and fun events throughout the year!
Zillow last checked: 8 hours ago
Listing updated: September 13, 2023 at 03:53pm
Listed by:
Lauren Hanlon 720-949-5426 Lauren@goackergroup.com,
Berkshire Hathaway HomeServices Colorado Real Estate, LLC - Englewood
Bought with:
Kimberly Brust, 100093928
RE/MAX Professionals
Source: REcolorado,MLS#: 8737135
Facts & features
Interior
Bedrooms & bathrooms
- Bedrooms: 5
- Bathrooms: 4
- Full bathrooms: 4
- Main level bathrooms: 1
Primary bedroom
- Level: Upper
Bedroom
- Level: Upper
Bedroom
- Level: Upper
Bedroom
- Level: Upper
Bedroom
- Level: Basement
Primary bathroom
- Level: Upper
Bathroom
- Level: Main
Bathroom
- Level: Upper
Bathroom
- Level: Basement
Dining room
- Level: Main
Family room
- Level: Main
Kitchen
- Level: Main
Laundry
- Level: Main
Living room
- Level: Main
Office
- Level: Main
Heating
- Forced Air
Cooling
- Attic Fan, Central Air
Appliances
- Included: Dishwasher, Disposal, Dryer, Microwave, Oven, Refrigerator, Washer
- Laundry: In Unit, Laundry Closet
Features
- Ceiling Fan(s), Five Piece Bath, High Ceilings, Kitchen Island, Pantry, Primary Suite, Smoke Free, Vaulted Ceiling(s), Walk-In Closet(s)
- Flooring: Carpet, Vinyl
- Basement: Exterior Entry,Finished,Interior Entry,Walk-Out Access
- Number of fireplaces: 1
- Fireplace features: Gas, Living Room
- Common walls with other units/homes: No Common Walls
Interior area
- Total structure area: 3,620
- Total interior livable area: 3,620 sqft
- Finished area above ground: 2,457
- Finished area below ground: 1,100
Property
Parking
- Total spaces: 3
- Parking features: Exterior Access Door, Oversized
- Attached garage spaces: 3
Features
- Levels: Two
- Stories: 2
- Patio & porch: Deck
- Exterior features: Balcony, Garden
- Fencing: Full
- Has view: Yes
- View description: City, Mountain(s)
Lot
- Size: 8,451 sqft
Details
- Parcel number: R0367145
- Zoning: PDU
- Special conditions: Standard
Construction
Type & style
- Home type: SingleFamily
- Architectural style: Traditional
- Property subtype: Single Family Residence
Materials
- Brick, Frame
- Foundation: Structural
- Roof: Composition
Condition
- Year built: 1994
Utilities & green energy
- Sewer: Public Sewer
- Water: Public
Community & neighborhood
Security
- Security features: Carbon Monoxide Detector(s), Smoke Detector(s)
Location
- Region: Highlands Ranch
- Subdivision: Eastridge
HOA & financial
HOA
- Has HOA: Yes
- HOA fee: $156 quarterly
- Amenities included: Fitness Center, Playground, Pool, Spa/Hot Tub, Tennis Court(s), Trail(s)
- Association name: HRCA Metro District
- Association phone: 303-791-2500
Other
Other facts
- Listing terms: Cash,Conventional,FHA,VA Loan
- Ownership: Estate
- Road surface type: Paved
Price history
| Date | Event | Price |
|---|---|---|
| 4/17/2023 | Sold | $782,000+4.3%$216/sqft |
Source: | ||
| 4/3/2023 | Pending sale | $750,000$207/sqft |
Source: BHHS broker feed #8737135 Report a problem | ||
| 3/31/2023 | Listed for sale | $750,000+238.8%$207/sqft |
Source: BHHS broker feed #8737135 Report a problem | ||
| 8/19/1994 | Sold | $221,342$61/sqft |
Source: Public Record Report a problem | ||
Public tax history
| Year | Property taxes | Tax assessment |
|---|---|---|
| 2025 | $4,482 +16.6% | $51,210 -0.1% |
| 2024 | $3,844 +41.1% | $51,240 -1% |
| 2023 | $2,725 -3.9% | $51,750 +40.7% |
Find assessor info on the county website
Neighborhood: 80130
Nearby schools
GreatSchools rating
- 6/10Fox Creek Elementary SchoolGrades: PK-6Distance: 0.5 mi
- 5/10Cresthill Middle SchoolGrades: 7-8Distance: 1.2 mi
- 9/10Highlands Ranch High SchoolGrades: 9-12Distance: 1.2 mi
Schools provided by the listing agent
- Elementary: Fox Creek
- Middle: Cresthill
- High: Highlands Ranch
- District: Douglas RE-1
Source: REcolorado. This data may not be complete. We recommend contacting the local school district to confirm school assignments for this home.
Get a cash offer in 3 minutes
Find out how much your home could sell for in as little as 3 minutes with a no-obligation cash offer.
Estimated market value$791,700
Get a cash offer in 3 minutes
Find out how much your home could sell for in as little as 3 minutes with a no-obligation cash offer.
Estimated market value
$791,700

