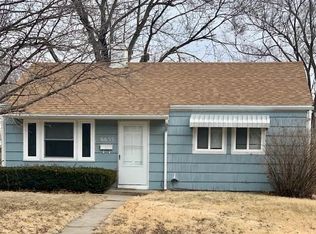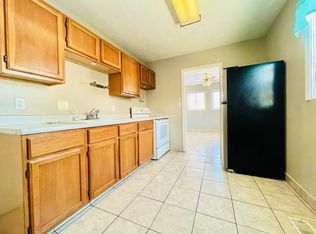Sold for $195,000 on 07/01/24
$195,000
6657 Decatur St, Omaha, NE 68104
2beds
918sqft
Single Family Residence
Built in 1953
4,791.6 Square Feet Lot
$203,500 Zestimate®
$212/sqft
$1,288 Estimated rent
Maximize your home sale
Get more eyes on your listing so you can sell faster and for more.
Home value
$203,500
$187,000 - $222,000
$1,288/mo
Zestimate® history
Loading...
Owner options
Explore your selling options
What's special
Adorable Ranch! Everything is updated in this home. Great Kitchen with white cabinets, new refrigerator and dishwasher. All appliances stay! Bathroom is newly remodeled, interior paint is new along with new LVP flooring throughout. Backyard oasis with new patio, fire pit, landscaping and fence. Large 1 1/2 car garage & storage room. Very long driveway for plenty of parking. Vinyl siding and newer windows. Great location in the heart of the Benson/Dundee area.
Zillow last checked: 8 hours ago
Listing updated: July 02, 2024 at 01:02pm
Listed by:
Shanna Turner 712-420-9491,
CENTURY 21 Century Real Estate
Bought with:
Vince Kline, 20200719
NP Dodge RE Sales Inc 86Dodge
Source: GPRMLS,MLS#: 22413365
Facts & features
Interior
Bedrooms & bathrooms
- Bedrooms: 2
- Bathrooms: 1
- Full bathrooms: 1
- Main level bathrooms: 1
Primary bedroom
- Features: Wall/Wall Carpeting, Ceiling Fan(s)
- Level: Main
- Area: 140.14
- Dimensions: 14.3 x 9.8
Bedroom 2
- Features: Wall/Wall Carpeting
- Level: Main
- Area: 106.56
- Dimensions: 11.1 x 9.6
Kitchen
- Features: Luxury Vinyl Tile
- Level: Main
- Area: 73.26
- Dimensions: 11.1 x 6.6
Living room
- Features: Luxury Vinyl Tile
- Level: Main
- Area: 208.25
- Dimensions: 17.5 x 11.9
Heating
- Natural Gas, Forced Air
Cooling
- Central Air
Appliances
- Included: Range, Refrigerator, Washer, Dishwasher, Dryer, Disposal, Microwave
Features
- Ceiling Fan(s)
- Flooring: Vinyl, Carpet, Luxury Vinyl, Plank
- Has basement: No
- Has fireplace: No
Interior area
- Total structure area: 918
- Total interior livable area: 918 sqft
- Finished area above ground: 918
- Finished area below ground: 0
Property
Parking
- Total spaces: 1
- Parking features: Detached, Garage Door Opener
- Garage spaces: 1
Features
- Patio & porch: Patio, Covered Patio
- Exterior features: Lighting
- Fencing: Chain Link
Lot
- Size: 4,791 sqft
- Dimensions: 50 x 90 6 x 69
- Features: Up to 1/4 Acre., City Lot, Subdivided
Details
- Parcel number: 0705160000
Construction
Type & style
- Home type: SingleFamily
- Architectural style: Ranch,Traditional
- Property subtype: Single Family Residence
Materials
- Vinyl Siding
- Foundation: Slab
- Roof: Composition
Condition
- Not New and NOT a Model
- New construction: No
- Year built: 1953
Utilities & green energy
- Sewer: Public Sewer
- Water: Public
- Utilities for property: Cable Available, Electricity Available, Natural Gas Available, Water Available, Sewer Available, Storm Sewer, Phone Available
Community & neighborhood
Location
- Region: Omaha
- Subdivision: Bowies Addition
Other
Other facts
- Listing terms: Private Financing Available,VA Loan,FHA,Conventional,Cash
- Ownership: Fee Simple
Price history
| Date | Event | Price |
|---|---|---|
| 7/1/2024 | Sold | $195,000$212/sqft |
Source: | ||
| 6/2/2024 | Pending sale | $195,000$212/sqft |
Source: | ||
| 5/30/2024 | Listed for sale | $195,000+69.6%$212/sqft |
Source: | ||
| 12/6/2017 | Sold | $115,000$125/sqft |
Source: | ||
| 9/26/2017 | Listed for sale | $115,000+228.6%$125/sqft |
Source: NP Dodge Real Estate #21717672 Report a problem | ||
Public tax history
| Year | Property taxes | Tax assessment |
|---|---|---|
| 2024 | $2,671 -1.6% | $159,500 +23.9% |
| 2023 | $2,715 -1.2% | $128,700 |
| 2022 | $2,747 +4.7% | $128,700 +3.8% |
Find assessor info on the county website
Neighborhood: Benson
Nearby schools
GreatSchools rating
- 5/10Western Hills Magnet CenterGrades: PK-6Distance: 0.5 mi
- 4/10Lewis & Clark Middle SchoolGrades: 6-8Distance: 0.7 mi
- 1/10Benson Magnet High SchoolGrades: 9-12Distance: 1.4 mi
Schools provided by the listing agent
- Elementary: Western Hills
- Middle: Lewis and Clark
- High: Benson
- District: Omaha
Source: GPRMLS. This data may not be complete. We recommend contacting the local school district to confirm school assignments for this home.

Get pre-qualified for a loan
At Zillow Home Loans, we can pre-qualify you in as little as 5 minutes with no impact to your credit score.An equal housing lender. NMLS #10287.
Sell for more on Zillow
Get a free Zillow Showcase℠ listing and you could sell for .
$203,500
2% more+ $4,070
With Zillow Showcase(estimated)
$207,570
