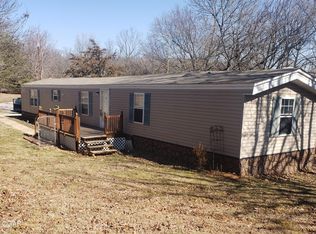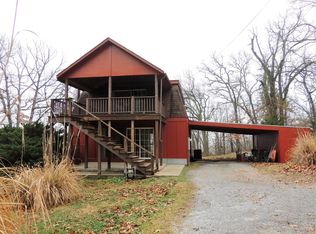Cabin in the Woods vibe! I'm getting married! Oh, and selling my house on Castle Heights Rd in Redings Mill. So... If you like the cozy cabin in the woods vibe, value your privacy, want to be outside of the city limits yet close to town, hospitals, etc.. then you'll want to see my house. If you want to be within walking distance of the Wildcat trails and Shoal Creek... then hit me up for a look. Built in 1967, this house is well suited for a bachelor, love nest for two, or retired couple looking to downsize. It's 2BR, 1 full bath. Inside living space is 1056 sq ft on a .40 acre lot. The Living, Kitchen, and Dining areas are open... the sliding glass doors lead to a covered patio, and a wonderful back yard... The front yard is nice, but the BACK yard is like... your personal, private park. It has a protected little garden spot, rustic fire pit area, a swing, and your own blackberry patch. In the morning enjoy coffee and watch the sunrise, as well as the abundant wildlife (rabbits, birds, squirrels, occasional groundhog and whatever). In the evening, sit back, have a drink and watch your pet(s) enjoy your their new home. Did I mention this house is pet friendly?! Yes... the (large) back yard is fenced in (but tastefully done via the foliage around the perimeter), built-in pet door to the back, hardwood/concrete floors in the front half of the house... The house has a crawl space below, and attic above. Metal roof, and covered front porch. There's a single-car carport, garden tool shed, an additional covered patio, and.... a 10'x21' powered shop building! The back of the yard faces a wooded bluff area... below that is Spring Creek. Very scenic :) It comes with appliances... Fridge, (gas) Stove, Microwave Oven, stacked Washer/Dryer (electric), outside beer fridge (that stays ice cold). 2-year old efficient windows throughout, awesome central gas heating/air (that cools down or heats up FAST). It also has a wood-burning fireplace that will keep most of the house warm on those winter nights :) This is a NON-smoking house. Low taxes (app $400/yr), low utilities (Empire Elec, MO Gas), fast internet from CableONE, free delicious well water (no, seriously) from a private well... free septic system, low hassle. Why am I selling this?! Oh yeah, I'm getting married and moving. Give me a call to set up appt to see it :) 918.919.9295 Dave
This property is off market, which means it's not currently listed for sale or rent on Zillow. This may be different from what's available on other websites or public sources.


