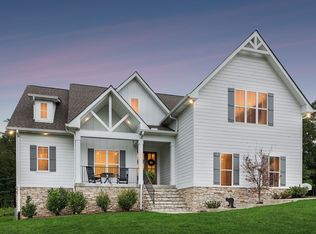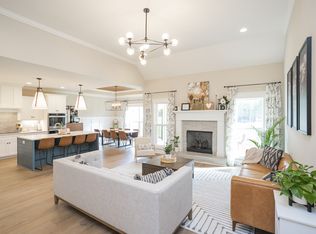Closed
$895,000
6655 Simmons Bluff Rd Lot 6, Lebanon, TN 37090
4beds
3,312sqft
Single Family Residence, Residential
Built in 2023
5.01 Acres Lot
$884,600 Zestimate®
$270/sqft
$3,474 Estimated rent
Home value
$884,600
$823,000 - $947,000
$3,474/mo
Zestimate® history
Loading...
Owner options
Explore your selling options
What's special
****Seller offering $10,000 toward buyers closing cost!!****Gorgeous home on 5 ACRES!! Featuring 4 Bedroom 3 1/2 baths with master on main floor* Kitchen with large island, double ovens, pot filler, microwave drawer, pantry, and an abundance of cabinets* Family room with cedar stained beams, brick gas fireplace, large windows allowing tons of natural light! Master bedroom with large en suite with double vanities, tile shower, and huge master closet with built ins* Upstairs includes 3 additional bedrooms, 2 full baths, large bonus room, and 3 attic spaces for extra storage* 3 Car Garage* Amazing backyard with covered patio, concrete grilling pad, new hot tub installed in 2024, nice fire pit area, and a four slat farm house fence! Beautiful views inside and out! This home is a must see!
Zillow last checked: 8 hours ago
Listing updated: June 26, 2025 at 09:00am
Listing Provided by:
Christy A. Harris 615-775-4028,
Cumberland Real Estate LLC,
Drew Boggs 615-423-3515,
Cumberland Real Estate LLC
Bought with:
Amy R. Mabry, 290541
Action Homes
Source: RealTracs MLS as distributed by MLS GRID,MLS#: 2794060
Facts & features
Interior
Bedrooms & bathrooms
- Bedrooms: 4
- Bathrooms: 4
- Full bathrooms: 3
- 1/2 bathrooms: 1
- Main level bedrooms: 1
Bedroom 1
- Features: Suite
- Level: Suite
- Area: 240 Square Feet
- Dimensions: 15x16
Bedroom 2
- Area: 169 Square Feet
- Dimensions: 13x13
Bedroom 3
- Area: 169 Square Feet
- Dimensions: 13x13
Bedroom 4
- Area: 208 Square Feet
- Dimensions: 16x13
Bonus room
- Features: Over Garage
- Level: Over Garage
Dining room
- Area: 224 Square Feet
- Dimensions: 14x16
Kitchen
- Area: 224 Square Feet
- Dimensions: 14x16
Living room
- Area: 320 Square Feet
- Dimensions: 16x20
Heating
- Central
Cooling
- Central Air
Appliances
- Included: Double Oven, Cooktop, Electric Range, Dishwasher, Microwave
- Laundry: Electric Dryer Hookup, Washer Hookup
Features
- Ceiling Fan(s), Entrance Foyer, Extra Closets, Walk-In Closet(s), Primary Bedroom Main Floor, High Speed Internet, Kitchen Island
- Flooring: Carpet, Wood, Tile
- Basement: Slab
- Number of fireplaces: 1
- Fireplace features: Gas
Interior area
- Total structure area: 3,312
- Total interior livable area: 3,312 sqft
- Finished area above ground: 3,312
Property
Parking
- Total spaces: 3
- Parking features: Garage Door Opener, Garage Faces Side
- Garage spaces: 3
Features
- Levels: Two
- Stories: 2
- Patio & porch: Porch, Covered, Patio
- Fencing: Back Yard
Lot
- Size: 5.01 Acres
Details
- Parcel number: 155 01208 000
- Special conditions: Standard
Construction
Type & style
- Home type: SingleFamily
- Property subtype: Single Family Residence, Residential
Materials
- Brick, Masonite
Condition
- New construction: No
- Year built: 2023
Utilities & green energy
- Sewer: Septic Tank
- Water: Public
- Utilities for property: Water Available
Community & neighborhood
Location
- Region: Lebanon
- Subdivision: Mark Vastola Property
Price history
| Date | Event | Price |
|---|---|---|
| 6/25/2025 | Sold | $895,000-0.5%$270/sqft |
Source: | ||
| 4/27/2025 | Contingent | $899,900$272/sqft |
Source: | ||
| 3/26/2025 | Price change | $899,900-1.5%$272/sqft |
Source: | ||
| 3/13/2025 | Price change | $914,000-0.4%$276/sqft |
Source: | ||
| 3/9/2025 | Price change | $917,500-1%$277/sqft |
Source: | ||
Public tax history
Tax history is unavailable.
Neighborhood: 37090
Nearby schools
GreatSchools rating
- 5/10Watertown Elementary SchoolGrades: PK-8Distance: 7.3 mi
- 6/10Watertown High SchoolGrades: 9-12Distance: 8.3 mi
- 7/10Watertown Middle SchoolGrades: 6-8Distance: 7.7 mi
Schools provided by the listing agent
- Elementary: Watertown Elementary
- Middle: Watertown Middle School
- High: Watertown High School
Source: RealTracs MLS as distributed by MLS GRID. This data may not be complete. We recommend contacting the local school district to confirm school assignments for this home.
Get a cash offer in 3 minutes
Find out how much your home could sell for in as little as 3 minutes with a no-obligation cash offer.
Estimated market value$884,600
Get a cash offer in 3 minutes
Find out how much your home could sell for in as little as 3 minutes with a no-obligation cash offer.
Estimated market value
$884,600

