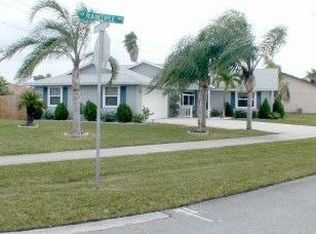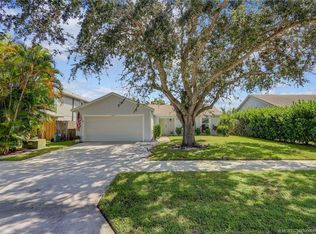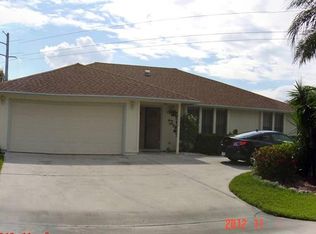Pristine 3/2/2 pool home that won't last long! Great split floorplan, with walk in closets in every bedroom. Family room off granite island kitchen, open for entertaining. SS appliances, AC 9/2014. Large screen patio to very open back fenced yard with great pool area open for more entertaining. Pool has Jacuzzi jets and guest bath offers cabana entrance from pool to home. Recently finised complete enterior paint. Community also offers community heated pool. Very convenient to shopping, dining, beaches and I-95.
This property is off market, which means it's not currently listed for sale or rent on Zillow. This may be different from what's available on other websites or public sources.


