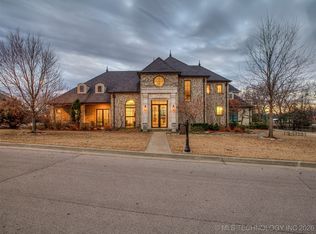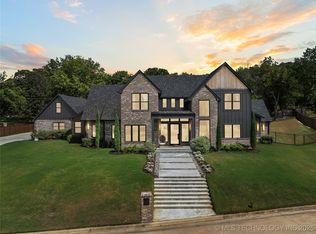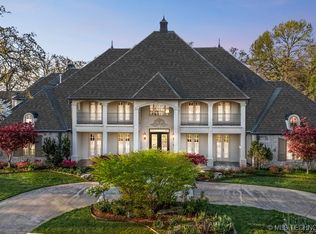Welcome to the epitome of luxury living, where elegance and thoughtful design create a home that is as inviting as it is impressive. This exceptional estate centers around the main living with vaulted ceilings, a stunning gourmet kitchen, complete with high-end finishes and appliances, marble countertops, and white oak floors. A butler's pantry with a wet bar connects the kitchen to the formal dining room, ensuring effortless entertaining. The split floor plan offers both privacy and comfort, making this home perfect for everyday living, large family gatherings and special occasions.
Flooded with natural light from expansive windows and doors, this home features 6 bedrooms, 9 bathrooms, a home office, a theatre room with an adjacent exercise room, an oversized laundry room, 4 gas fireplaces, and a 4-car garage. The master en-suite is loaded with his and her sinks and closets, as well as a wet bar with sink and microwave, and a full shower and standalone Jacuzzi Tub. Touchpad whole-home controls and advanced AV systems add modern convenience to the luxurious amenities.
The outdoor spaces are a true retreat. Multiple patio access points lead to an infinity pool, hot tub, and a climate-controlled pool house with a full bath. Host gatherings at the outdoor kitchen, relax by the fire pit, or enjoy the serene views from multiple covered patios. A grand rock waterfall welcomes you as you approach the main driveway, setting the tone for this exceptional property.
Located next to The Oaks Country Club and just 1.5 miles from Highway 75 and Tulsa Hills shopping center, this home provides unmatched convenience and lifestyle. Additional land details are available upon request. Schedule your private tour today to experience the beauty and functionality of this extraordinary home!
For sale
Price cut: $200K (1/7)
$2,750,000
6655 Riva Ridge Rd, Tulsa, OK 74132
6beds
8,279sqft
Est.:
Single Family Residence
Built in 2016
2.74 Acres Lot
$-- Zestimate®
$332/sqft
$208/mo HOA
What's special
Infinity poolClimate-controlled pool houseHot tubGrand rock waterfallOutdoor kitchenFire pitHigh-end finishes and appliances
- 337 days |
- 2,320 |
- 103 |
Zillow last checked: 8 hours ago
Listing updated: January 07, 2026 at 10:26am
Listed by:
James Steed 918-284-5094,
Coldwell Banker Select
Source: MLS Technology, Inc.,MLS#: 2506062 Originating MLS: MLS Technology
Originating MLS: MLS Technology
Tour with a local agent
Facts & features
Interior
Bedrooms & bathrooms
- Bedrooms: 6
- Bathrooms: 9
- Full bathrooms: 8
- 1/2 bathrooms: 1
Primary bedroom
- Description: Master Bedroom,Private Bath,Walk-in Closet
- Level: First
Bedroom
- Description: Bedroom,Private Bath,Walk-in Closet
- Level: First
Bedroom
- Description: Bedroom,Private Bath,Walk-in Closet
- Level: First
Bedroom
- Description: Bedroom,Private Bath,Walk-in Closet
- Level: Second
Primary bathroom
- Description: Master Bath,Bathtub,Double Sink,Full Bath,Separate Shower
- Level: First
Bathroom
- Description: Hall Bath,Half Bath
- Level: First
Bonus room
- Description: Additional Room,Exercise
- Level: Second
Bonus room
- Description: Additional Room,In Law Plan
- Level: Second
Den
- Description: Den/Family Room,Fireplace
- Level: First
Dining room
- Description: Dining Room,Combo w/ Living,Formal
- Level: First
Game room
- Description: Game/Rec Room,Home Theater,Over Garage
- Level: Second
Kitchen
- Description: Kitchen,Eat-In,Island,Pantry
- Level: First
Living room
- Description: Living Room,Fireplace,Formal,Great Room
- Level: First
Office
- Description: Office,Closet
- Level: Second
Utility room
- Description: Utility Room,Inside,Sink
- Level: First
Heating
- Central, Electric, Gas, Geothermal, Multiple Heating Units
Cooling
- Central Air, 3+ Units
Appliances
- Included: Double Oven, Dryer, Dishwasher, Electric Water Heater, Disposal, Gas Water Heater, Ice Maker, Microwave, Oven, Range, Refrigerator, Tankless Water Heater, Water Heater, Wine Refrigerator, Washer, PlumbedForIce Maker
- Laundry: Washer Hookup, Electric Dryer Hookup, Gas Dryer Hookup
Features
- Attic, Wet Bar, Central Vacuum, Dry Bar, Granite Counters, High Speed Internet, Hot Tub/Spa, Stone Counters, Cable TV, Vaulted Ceiling(s), Wired for Data, Ceiling Fan(s), Electric Oven Connection, Electric Range Connection, Gas Range Connection, Gas Oven Connection, Programmable Thermostat, Solar Tube(s)
- Flooring: Carpet, Tile, Wood
- Doors: Insulated Doors
- Windows: Casement Window(s), Vinyl, Insulated Windows
- Basement: None
- Number of fireplaces: 5
- Fireplace features: Gas Log, Outside
Interior area
- Total structure area: 8,279
- Total interior livable area: 8,279 sqft
Property
Parking
- Total spaces: 4
- Parking features: Attached, Detached, Garage, Garage Faces Rear, Shelves, Storage
- Attached garage spaces: 4
Accessibility
- Accessibility features: Accessible Entrance
Features
- Levels: Two
- Stories: 2
- Patio & porch: Balcony, Covered, Patio, Porch
- Exterior features: Concrete Driveway, Fire Pit, Sprinkler/Irrigation, Landscaping, Lighting, Outdoor Grill, Outdoor Kitchen, Rain Gutters
- Pool features: Gunite, In Ground
- Has spa: Yes
- Spa features: Hot Tub
- Fencing: Split Rail
Lot
- Size: 2.74 Acres
- Features: Additional Land Available, Corner Lot, Farm, Mature Trees, Pond on Lot, Ranch
- Topography: Terraced
Details
- Additional structures: Other, Cabana
- Parcel number: 307900006000001000
Construction
Type & style
- Home type: SingleFamily
- Architectural style: Contemporary
- Property subtype: Single Family Residence
Materials
- Stone, Stucco, Wood Siding, Wood Frame
- Foundation: Slab
- Roof: Other
Condition
- Year built: 2016
Utilities & green energy
- Sewer: Aerobic Septic
- Water: Public
- Utilities for property: Cable Available, Electricity Available, Natural Gas Available, Phone Available, Water Available
Green energy
- Energy efficient items: Doors, Insulation, Windows
Community & HOA
Community
- Features: Gutter(s)
- Security: Safe Room Interior, Security System Owned, Smoke Detector(s)
- Subdivision: Foxbriar At The Oaks Amended
HOA
- Has HOA: Yes
- Amenities included: Gated
- Services included: None
- HOA fee: $2,500 annually
Location
- Region: Tulsa
Financial & listing details
- Price per square foot: $332/sqft
- Tax assessed value: $3,804,533
- Annual tax amount: $34,092
- Date on market: 2/17/2025
- Cumulative days on market: 331 days
- Listing terms: Conventional,Other,VA Loan
Estimated market value
Not available
Estimated sales range
Not available
Not available
Price history
Price history
| Date | Event | Price |
|---|---|---|
| 1/7/2026 | Price change | $2,750,000-6.8%$332/sqft |
Source: REALSTACK #2506062 Report a problem | ||
| 2/17/2025 | Listed for sale | $2,950,000-37.9%$356/sqft |
Source: | ||
| 10/17/2023 | Listing removed | -- |
Source: | ||
| 6/7/2023 | Price change | $4,750,000+46.2%$574/sqft |
Source: | ||
| 5/4/2023 | Listed for sale | $3,250,000$393/sqft |
Source: | ||
Public tax history
Public tax history
| Year | Property taxes | Tax assessment |
|---|---|---|
| 2024 | $39,445 +9.4% | $377,569 +5% |
| 2023 | $36,070 +5.8% | $359,589 +5% |
| 2022 | $34,092 +2.7% | $342,466 +5% |
Find assessor info on the county website
BuyAbility℠ payment
Est. payment
$16,414/mo
Principal & interest
$13410
Property taxes
$1833
Other costs
$1171
Climate risks
Neighborhood: 74132
Nearby schools
GreatSchools rating
- 8/10Freedom Elementary SchoolGrades: PK-5Distance: 3.2 mi
- 7/10Sapulpa Junior High SchoolGrades: 8-9Distance: 5.9 mi
- 6/10Sapulpa High SchoolGrades: 10-12Distance: 5.8 mi
Schools provided by the listing agent
- Elementary: Freedom
- Middle: Sapulpa
- High: Sapulpa
- District: Sapulpa - Sch Dist (51)
Source: MLS Technology, Inc.. This data may not be complete. We recommend contacting the local school district to confirm school assignments for this home.
- Loading
- Loading




