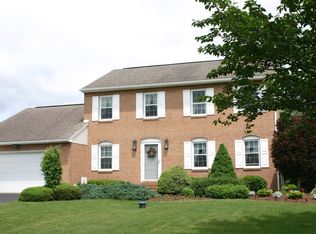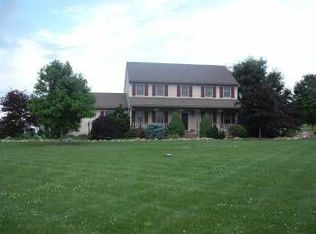Sold for $516,000
$516,000
6655 Pleasant Grove Rd, Mifflinburg, PA 17844
3beds
2,664sqft
Single Family Residence
Built in 1989
1.81 Acres Lot
$562,000 Zestimate®
$194/sqft
$2,558 Estimated rent
Home value
$562,000
$534,000 - $590,000
$2,558/mo
Zestimate® history
Loading...
Owner options
Explore your selling options
What's special
This Williamsburg-inspired Country Estate is the perfect blend of traditional styling and modern sensibilities. Located on 1.81 acres of beautifully landscaped grounds, the property includes the Main House (3 bedrooms, 3 bathrooms) with a 2-car garage, the Guest house (1 bedroom, 2 bathrooms, full kitchen and laundry) with an additional 2 car garage and a Studio (or She-Shed/Man-Cave) with an outdoor fireplace and covered patio. Luxury details appear throughout, including hardwood and tile flooring, granite/solid surface countertops, three fireplaces, updated light and plumbing fixtures, and numerous outdoor seating areas. You have to experience this property in person to appreciate the quality, attention to detail and peaceful, pastoral setting. Call Brett for your showing. $515,000
Zillow last checked: 8 hours ago
Listing updated: May 24, 2023 at 12:04pm
Listed by:
BRETT RAMSEY BARRICK 570-524-7500,
COLDWELL BANKER PENN ONE REAL ESTATE,
MARTHA A BARRICK 570-524-1141,
COLDWELL BANKER PENN ONE REAL ESTATE
Bought with:
RUTH K ANDERSON, RS227854L
COLDWELL BANKER PENN ONE REAL ESTATE
Source: CSVBOR,MLS#: 20-93570
Facts & features
Interior
Bedrooms & bathrooms
- Bedrooms: 3
- Bathrooms: 3
- Full bathrooms: 2
- 1/2 bathrooms: 1
Primary bedroom
- Description: Carpet, 2 closets
- Level: Second
- Area: 275.21 Square Feet
- Dimensions: 15.08 x 18.25
Bedroom 1
- Description: Carpet, Closet, Ceiling Fan (Guest House)
- Level: Second
- Area: 156.96 Square Feet
- Dimensions: 12.00 x 13.08
Bedroom 2
- Description: Carpet, closet
- Level: Second
- Area: 159.5 Square Feet
- Dimensions: 11.00 x 14.50
Bedroom 3
- Description: T shaped room, carpet, 2 closets
- Level: Second
- Area: 297 Square Feet
- Dimensions: 11.00 x 27.00
Primary bathroom
- Description: Tile flr and tub surround, Walk-in Closet
- Level: Second
- Area: 88.44 Square Feet
- Dimensions: 5.50 x 16.08
Bathroom
- Description: Tile Floor
- Level: First
- Area: 16.8 Square Feet
- Dimensions: 3.25 x 5.17
Bathroom
- Description: Tile flr and tub surround
- Level: Second
- Area: 58.58 Square Feet
- Dimensions: 7.17 x 8.17
Bathroom
- Description: Vinyl Flr, 2 sink basins (Guest House)
- Level: Second
- Area: 66.94 Square Feet
- Dimensions: 5.50 x 12.17
Den
- Description: 1st Floor of Guest House/Garage
- Level: First
- Area: 196 Square Feet
- Dimensions: 12.25 x 16.00
Dining area
- Description: Dining Area or Family Room, Fireplace, Hardwood
- Level: First
- Area: 183 Square Feet
- Dimensions: 12.00 x 15.25
Dining room
- Description: Hardwood Flr, Chandelier, Crown Molding
- Level: First
- Area: 168.63 Square Feet
- Dimensions: 15.33 x 11.00
Foyer
- Description: Tile floor
- Level: First
- Area: 151.13 Square Feet
- Dimensions: 9.75 x 15.50
Kitchen
- Description: Hardwood, Island w/ seating, Bay Window
- Area: 350 Square Feet
- Dimensions: 14.00 x 25.00
Kitchen
- Description: Vinyl Flr, Appliances, Deck Access (Guest House)
- Level: Second
- Area: 242.16 Square Feet
- Dimensions: 12.58 x 19.25
Laundry
- Description: Tile Flr, Cabinets, Sink, Exterior Access
- Level: First
- Area: 121.88 Square Feet
- Dimensions: 9.75 x 12.50
Laundry
- Description: Laundry and 1/2 bathroom (Guest House)
- Level: First
- Area: 91.02 Square Feet
- Dimensions: 6.00 x 15.17
Living room
- Description: Hardwood Flr, Fireplace, French Door to Porch
- Level: First
- Area: 360 Square Feet
- Dimensions: 15.00 x 24.00
Living room
- Description: Carpet, ceiling fan, built-ins (Guest House)
- Level: Second
- Area: 202.96 Square Feet
- Dimensions: 10.50 x 19.33
Mud room
- Description: Tile Floor, Garage Access
- Level: First
- Area: 52.94 Square Feet
- Dimensions: 6.17 x 8.58
Other
- Description: 2nd Floor sitting area, Carpet
- Level: Second
- Area: 254.23 Square Feet
- Dimensions: 14.67 x 17.33
Other
- Description: Studio, She Shed or Man Cave
- Level: First
- Area: 240 Square Feet
- Dimensions: 12.00 x 20.00
Heating
- Oil
Cooling
- Central Air
Appliances
- Included: Dishwasher, Disposal, Microwave, Refrigerator, Stove/Range, Dryer, Washer, Water Softener
Features
- Flooring: Hardwood
- Basement: Block,Exterior Entry,Unfinished
- Has fireplace: Yes
Interior area
- Total structure area: 2,664
- Total interior livable area: 2,664 sqft
- Finished area above ground: 2,664
- Finished area below ground: 0
Property
Parking
- Total spaces: 4
- Parking features: 4 Car
- Has attached garage: Yes
Features
- Levels: One and One Half
- Stories: 1
Lot
- Size: 1.81 Acres
- Dimensions: 1.81
- Topography: No
Details
- Parcel number: 013094135.45000
- Zoning: Town
Construction
Type & style
- Home type: SingleFamily
- Property subtype: Single Family Residence
Materials
- Foundation: None
- Roof: Shingle
Condition
- Year built: 1989
Utilities & green energy
- Sewer: On Site
- Water: Well
Community & neighborhood
Community
- Community features: Fencing, Guest Suite, Paved Streets, Studio, View
Location
- Region: Mifflinburg
- Subdivision: 0-None
HOA & financial
HOA
- Has HOA: No
Price history
| Date | Event | Price |
|---|---|---|
| 5/24/2023 | Sold | $516,000+0.2%$194/sqft |
Source: CSVBOR #20-93570 Report a problem | ||
| 3/28/2023 | Contingent | $515,000$193/sqft |
Source: CSVBOR #20-93570 Report a problem | ||
| 3/23/2023 | Listed for sale | $515,000+47.1%$193/sqft |
Source: CSVBOR #20-93570 Report a problem | ||
| 12/8/2014 | Sold | $350,000$131/sqft |
Source: CSVBOR #20-61023 Report a problem | ||
Public tax history
| Year | Property taxes | Tax assessment |
|---|---|---|
| 2025 | $5,373 | $259,600 |
| 2024 | $5,373 +3.5% | $259,600 |
| 2023 | $5,192 +0.5% | $259,600 |
Find assessor info on the county website
Neighborhood: 17844
Nearby schools
GreatSchools rating
- NAMifflinburg El SchoolGrades: K-2Distance: 2 mi
- 6/10Mifflinburg Area Middle SchoolGrades: 6-8Distance: 2.1 mi
- 5/10Mifflinburg Area Senior High SchoolGrades: 9-12Distance: 1.7 mi
Schools provided by the listing agent
- District: Mifflinburg
Source: CSVBOR. This data may not be complete. We recommend contacting the local school district to confirm school assignments for this home.
Get pre-qualified for a loan
At Zillow Home Loans, we can pre-qualify you in as little as 5 minutes with no impact to your credit score.An equal housing lender. NMLS #10287.

