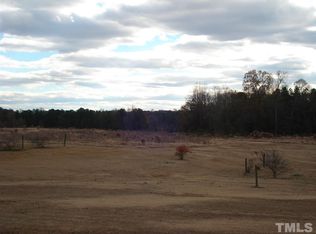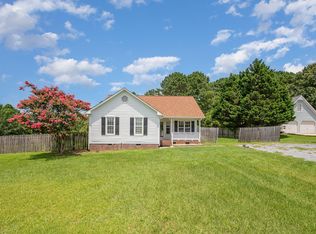Reduced $30k! *NEWLY RESTORED FARMHOUSE ON 4 ACRES!* (Addtnl 10 Acres for $165,000 if desired). Bring the Horses! 3,040 sf, 3 BR, 3 BA Home w/ 976 sf unfin. Daylight BASEMENT, 38x30 Detached WORKSHOP/Garage, Chicken Coop/Barn & Produce Shelter! ALL NEW (INT): Shiplap Wood Accents (most Rms), Quartz Kitchen & Bath Countertops, 2 Farm Sinks, Appliances, Carpet, Paint, Tile Floors, Iron Claw Foot Tub, Light Fixtures/Fans. (EXT):Roof, Windows, HVAC's, Ductwork, Deck, Gutters,Hardiplank,etc!
This property is off market, which means it's not currently listed for sale or rent on Zillow. This may be different from what's available on other websites or public sources.


