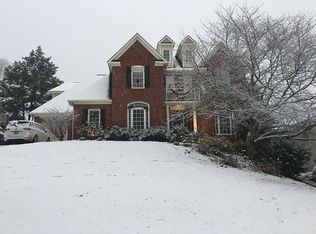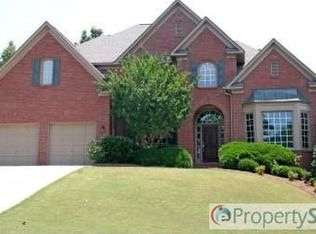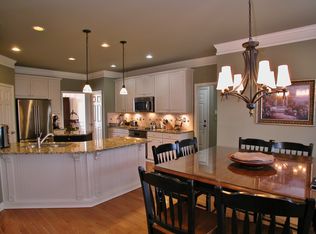Closed
$850,000
6655 Club Valley Ct, Suwanee, GA 30024
5beds
4,813sqft
Single Family Residence, Residential
Built in 1996
1.39 Acres Lot
$923,200 Zestimate®
$177/sqft
$5,306 Estimated rent
Home value
$923,200
$859,000 - $997,000
$5,306/mo
Zestimate® history
Loading...
Owner options
Explore your selling options
What's special
Centex Homes most popular plan, The Wellington! 3-sides hardcoat stucco & stacked stone situated on a 1.39 acre, Cul-de-sac Chattahoochee RIVER lot! INGROUND POOL! Double front doors open to the the dramatic two-story foyer w/turned split-stair case. Hardwood flooring in ALL main living areas. Dramatic sunken bayed living room w/high ceilings. Formal dining room features tall paneling. Sunken fireside great room w/built-in bookcases. White island kitchen features gas cooking and double ovens. Guest bedroom w/full bath on main. Primary suite w/tray ceiling and see-through fireplace to updated bath w/free standing tub. Finished terrace level features theater room, two rec rooms, full bath, office or exercise room and additional unfinished storage.
Zillow last checked: 8 hours ago
Listing updated: April 18, 2024 at 03:17pm
Listing Provided by:
JASON C MOORE,
RE/MAX Legends,
Amber Spiler,
RE/MAX Legends
Bought with:
Susan Fitzgerald
Berkshire Hathaway HomeServices Georgia Properties
Source: FMLS GA,MLS#: 7338022
Facts & features
Interior
Bedrooms & bathrooms
- Bedrooms: 5
- Bathrooms: 4
- Full bathrooms: 4
- Main level bathrooms: 1
- Main level bedrooms: 1
Primary bedroom
- Features: None
- Level: None
Bedroom
- Features: None
Primary bathroom
- Features: Double Vanity, Separate Tub/Shower, Soaking Tub, Vaulted Ceiling(s)
Dining room
- Features: Separate Dining Room
Kitchen
- Features: Breakfast Room, Cabinets White, Kitchen Island, Pantry Walk-In, Stone Counters, View to Family Room
Heating
- Forced Air, Natural Gas
Cooling
- Ceiling Fan(s), Central Air
Appliances
- Included: Dishwasher, Disposal, Double Oven, Gas Cooktop, Gas Water Heater, Microwave
- Laundry: Laundry Room, Main Level, Mud Room
Features
- Bookcases, Crown Molding, Entrance Foyer 2 Story, High Ceilings 9 ft Lower, High Ceilings 9 ft Main, High Ceilings 9 ft Upper, High Ceilings 10 ft Main, High Speed Internet, Tray Ceiling(s), Vaulted Ceiling(s), Walk-In Closet(s)
- Flooring: Carpet, Ceramic Tile, Hardwood
- Windows: Double Pane Windows
- Basement: Daylight,Finished,Finished Bath,Full,Interior Entry,Walk-Out Access
- Attic: Pull Down Stairs
- Number of fireplaces: 2
- Fireplace features: Double Sided, Factory Built, Gas Starter, Great Room, Master Bedroom
- Common walls with other units/homes: No Common Walls
Interior area
- Total structure area: 4,813
- Total interior livable area: 4,813 sqft
Property
Parking
- Total spaces: 2
- Parking features: Attached, Garage, Garage Door Opener, Garage Faces Front, Kitchen Level
- Attached garage spaces: 2
Accessibility
- Accessibility features: None
Features
- Levels: Two
- Stories: 2
- Patio & porch: Deck, Patio
- Exterior features: Private Yard
- Pool features: In Ground, Vinyl
- Spa features: None
- Fencing: Back Yard,Wood
- Has view: Yes
- View description: Pool, River, Trees/Woods
- Has water view: Yes
- Water view: River
- Waterfront features: River Front, Stream or River On Lot
- Body of water: None
- Frontage length: Waterfrontage Length(102)
Lot
- Size: 1.39 Acres
- Dimensions: 85 x 644 x 651 x 102
- Features: Cul-De-Sac, Landscaped, Level, Wooded
Details
- Additional structures: None
- Parcel number: 207 035
- Other equipment: None
- Horse amenities: None
Construction
Type & style
- Home type: SingleFamily
- Architectural style: European,Traditional
- Property subtype: Single Family Residence, Residential
Materials
- HardiPlank Type, Stone, Stucco
- Foundation: Concrete Perimeter
- Roof: Composition
Condition
- Resale
- New construction: No
- Year built: 1996
Details
- Builder name: Centex Homes
Utilities & green energy
- Electric: None
- Sewer: Public Sewer
- Water: Public
- Utilities for property: Cable Available, Electricity Available, Natural Gas Available, Phone Available, Sewer Available, Underground Utilities, Water Available
Green energy
- Energy efficient items: None
- Energy generation: None
Community & neighborhood
Security
- Security features: Smoke Detector(s)
Community
- Community features: Clubhouse, Golf, Homeowners Assoc, Playground, Pool, Street Lights, Tennis Court(s)
Location
- Region: Suwanee
- Subdivision: Olde Atlanta Club
HOA & financial
HOA
- Has HOA: Yes
- Association phone: 770-777-6890
Other
Other facts
- Road surface type: Asphalt
Price history
| Date | Event | Price |
|---|---|---|
| 4/17/2024 | Sold | $850,000-2.2%$177/sqft |
Source: | ||
| 3/13/2024 | Pending sale | $868,800$181/sqft |
Source: | ||
| 3/7/2024 | Listed for sale | $868,800$181/sqft |
Source: | ||
| 2/26/2024 | Pending sale | $868,800$181/sqft |
Source: | ||
| 2/23/2024 | Listed for sale | $868,800+111.9%$181/sqft |
Source: | ||
Public tax history
| Year | Property taxes | Tax assessment |
|---|---|---|
| 2024 | $8,152 +2.5% | $332,448 +2.9% |
| 2023 | $7,950 +18.9% | $322,996 +28.6% |
| 2022 | $6,685 +22.9% | $251,168 +27.5% |
Find assessor info on the county website
Neighborhood: 30024
Nearby schools
GreatSchools rating
- 8/10Johns Creek Elementary SchoolGrades: PK-5Distance: 1.7 mi
- 8/10Riverwatch Middle SchoolGrades: 6-8Distance: 2.6 mi
- 10/10Lambert High SchoolGrades: 9-12Distance: 1.9 mi
Schools provided by the listing agent
- Elementary: Johns Creek
- Middle: Riverwatch
- High: Lambert
Source: FMLS GA. This data may not be complete. We recommend contacting the local school district to confirm school assignments for this home.
Get a cash offer in 3 minutes
Find out how much your home could sell for in as little as 3 minutes with a no-obligation cash offer.
Estimated market value
$923,200
Get a cash offer in 3 minutes
Find out how much your home could sell for in as little as 3 minutes with a no-obligation cash offer.
Estimated market value
$923,200


