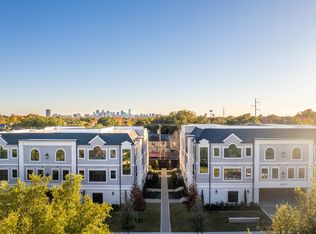Nestled within the exclusive, gated community of Crestway Forest Estates. The impressive kitchen is equipped with high-end Wolf Sub-Zero appliances, a butler's pantry, wet bar, ample cabinetry, and a spacious island perfect for hosting gatherings. The lower level includes private guest quarters and a cozy pocket office, while the upper level offers a game room, a large study with beautiful built-ins, and additional generously sized bedrooms with en-suite baths. Outside, enjoy a fantastic living area with a spacious yard, covered patio, integrated speaker system, and a premium Sedona Lynx grill. Plus, a three-car garage completes this luxurious residence. This stunning custom home combines privacy with convenient access to Dallas's top dining, shopping, and entertainment.
6 months to a year
House for rent
Accepts Zillow applications
$13,000/mo
6655 Avian Dr, Dallas, TX 75230
4beds
4,418sqft
Price may not include required fees and charges.
Single family residence
Available now
Dogs OK
Central air
In unit laundry
Attached garage parking
-- Heating
What's special
Gated communityCozy pocket officeSpacious yardPrivate guest quartersCovered patioWet barPremium sedona lynx grill
- 30 days
- on Zillow |
- -- |
- -- |
Travel times
Facts & features
Interior
Bedrooms & bathrooms
- Bedrooms: 4
- Bathrooms: 6
- Full bathrooms: 6
Cooling
- Central Air
Appliances
- Included: Dishwasher, Dryer, Freezer, Microwave, Oven, Refrigerator, Washer
- Laundry: In Unit
Features
- Flooring: Carpet, Hardwood
Interior area
- Total interior livable area: 4,418 sqft
Property
Parking
- Parking features: Attached
- Has attached garage: Yes
- Details: Contact manager
Details
- Parcel number: 007460004205C0000
Construction
Type & style
- Home type: SingleFamily
- Property subtype: Single Family Residence
Community & HOA
Location
- Region: Dallas
Financial & listing details
- Lease term: 1 Year
Price history
| Date | Event | Price |
|---|---|---|
| 7/7/2025 | Listed for rent | $13,000$3/sqft |
Source: Zillow Rentals | ||
| 6/29/2025 | Listing removed | $13,000$3/sqft |
Source: Zillow Rentals | ||
| 6/8/2025 | Listed for rent | $13,000$3/sqft |
Source: Zillow Rentals | ||
| 6/6/2025 | Listing removed | $1,950,000$441/sqft |
Source: NTREIS #20911709 | ||
| 5/14/2025 | Price change | $1,950,000-2.3%$441/sqft |
Source: NTREIS #20911709 | ||
![[object Object]](https://photos.zillowstatic.com/fp/9b43f105da714808a0ac818b26d9bbf6-p_i.jpg)
