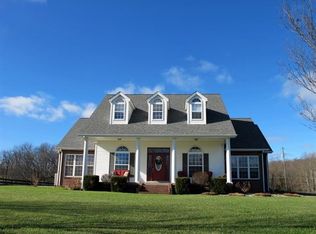Sold for $310,000
$310,000
6654 Salt River Rd, Rineyville, KY 40162
3beds
1,929sqft
Residential Farm
Built in 1966
5.3 Acres Lot
$324,700 Zestimate®
$161/sqft
$1,794 Estimated rent
Home value
$324,700
$305,000 - $341,000
$1,794/mo
Zestimate® history
Loading...
Owner options
Explore your selling options
What's special
Surrounded by nature and farmland, this home offers peace and serenity away from a busy life. This home features three bedrooms, two full baths, a full walkout basement with a full bath, a family room and woodburning stove and a large unfinished area. One of the basement rooms can be used for an additional temporary bedroom. The backyard is partially fenced and has a covered patio with a lovely view. There are two detached garages and a barn. Roof was replaced in 2021. The well is no longer being used. However, it still has pressure if you need a natural water source.
Zillow last checked: 8 hours ago
Listing updated: March 26, 2025 at 10:52pm
Listed by:
Jeffery Livingston 502-381-8598,
LIVINGSTON REALTY
Bought with:
United Real Estate Louisville - Elizabethtown
Source: HKMLS,MLS#: HK23003458
Facts & features
Interior
Bedrooms & bathrooms
- Bedrooms: 3
- Bathrooms: 2
- Full bathrooms: 2
- Main level bathrooms: 1
- Main level bedrooms: 3
Primary bedroom
- Features: Ceiling Fan, Wood Flooring
- Level: Main
Bedroom 2
- Features: Wood Flooring, Ceiling Fan
- Level: Main
Bedroom 3
- Level: Main
Primary bathroom
- Level: Main
Bathroom
- Features: None
Dining room
- Features: Kitchen/ Dining
- Level: Main
Family room
- Features: Fireplace
- Level: Basement
Kitchen
- Features: Bar
- Level: Main
Basement
- Area: 1392
Heating
- Central, Electric
Cooling
- Central Air, Attic Fan
Appliances
- Included: Dishwasher, Microwave, Refrigerator, Dryer, Washer, Electric Water Heater
- Laundry: In Bathroom, Laundry Closet
Features
- Ceiling Fan(s), Walls (Dry Wall), Walls (Paneling), Country Kitchen, Eat-in Kitchen, Kitchen/Dining Combo
- Flooring: Carpet, Concrete, Hardwood, Vinyl
- Windows: Blinds, Drapes
- Basement: Finished-Partial,Full,Interior Entry,Exterior Entry,Walk-Out Access,Walk-Up Access
- Number of fireplaces: 1
- Fireplace features: 1, Wood Burning
Interior area
- Total structure area: 1,929
- Total interior livable area: 1,929 sqft
Property
Parking
- Total spaces: 8
- Parking features: Detached, Multiple Garages, Utility Garage
- Garage spaces: 8
Accessibility
- Accessibility features: None
Features
- Patio & porch: Covered Front Porch, Covered Patio, Patio, Porch
- Exterior features: Landscaping, Mature Trees, Trees
- Fencing: Back Yard,Partial
Lot
- Size: 5.30 Acres
- Features: Rural Property, Trees, County, Farm, Out of City Limits
Details
- Additional structures: Barn(s), Workshop, Storage
- Parcel number: 052000000703
Construction
Type & style
- Home type: SingleFamily
- Architectural style: Ranch
- Property subtype: Residential Farm
Materials
- Brick
- Foundation: Concrete Perimeter
- Roof: Shingle
Condition
- Year built: 1966
Utilities & green energy
- Sewer: Septic Tank
- Water: County
Community & neighborhood
Location
- Region: Rineyville
- Subdivision: None
Other
Other facts
- Price range: $319K - $310K
Price history
| Date | Event | Price |
|---|---|---|
| 3/27/2024 | Sold | $310,000-2.8%$161/sqft |
Source: | ||
| 1/19/2024 | Listed for sale | $319,000-8.9%$165/sqft |
Source: | ||
| 11/15/2023 | Listing removed | -- |
Source: | ||
| 10/31/2023 | Price change | $350,000-5.1%$181/sqft |
Source: | ||
| 10/20/2023 | Price change | $369,000-1.6%$191/sqft |
Source: | ||
Public tax history
| Year | Property taxes | Tax assessment |
|---|---|---|
| 2023 | $979 | $137,600 |
| 2022 | $979 | $137,600 |
| 2021 | $979 | $137,600 |
Find assessor info on the county website
Neighborhood: 40162
Nearby schools
GreatSchools rating
- 6/10Howevalley Elementary SchoolGrades: PK-5Distance: 9.4 mi
- 5/10West Hardin Middle SchoolGrades: 6-8Distance: 8.9 mi
- 9/10Central Hardin High SchoolGrades: 9-12Distance: 11 mi
Get pre-qualified for a loan
At Zillow Home Loans, we can pre-qualify you in as little as 5 minutes with no impact to your credit score.An equal housing lender. NMLS #10287.
