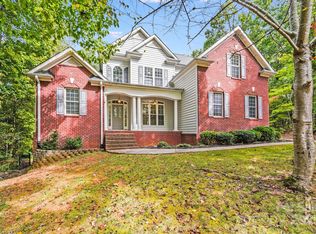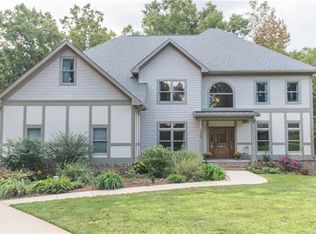Closed
$793,000
6654 Maple Spring Ct, Denver, NC 28037
4beds
3,526sqft
Single Family Residence
Built in 2022
1.18 Acres Lot
$789,200 Zestimate®
$225/sqft
$3,383 Estimated rent
Home value
$789,200
$710,000 - $876,000
$3,383/mo
Zestimate® history
Loading...
Owner options
Explore your selling options
What's special
Stunning Craftsman Home on a Private, Wooded Cul-de-Sac Lot!
Welcome to a breathtaking craftsman-style home nestled on a serene cul-de-sac lot spanning over an acre. If you’re searching for peace and tranquility, this is it! Enjoy the sounds of birds chirping and the beauty of nature right in your backyard.
Step onto the partially covered, screened-in back deck, perfect for relaxing or entertaining while taking in the wooded views. Plus, the gas line is already plumbed for a built-in backyard grill, making outdoor cooking a breeze!
Inside, this like-new home showcases soaring ceilings & elegant 8' interior doors, creating an open, airy feel. The open-concept layout is complemented by luxurious finishes, incl. marble kitchen countertops & bathroom vanities. Every detail has been carefully designed to offer both style & comfort.
This incredible home won’t last long at this price—schedule your showing today and experience the beauty and craftsmanship for yourself!
Zillow last checked: 8 hours ago
Listing updated: June 25, 2025 at 05:08am
Listing Provided by:
Jeremy Kijak 704-578-5877,
Lake Norman Realty, Inc.
Bought with:
Pilar Carroll
Lake Norman Realty, Inc.
Source: Canopy MLS as distributed by MLS GRID,MLS#: 4242757
Facts & features
Interior
Bedrooms & bathrooms
- Bedrooms: 4
- Bathrooms: 4
- Full bathrooms: 3
- 1/2 bathrooms: 1
Primary bedroom
- Level: Upper
Bedroom s
- Level: Upper
Bedroom s
- Level: Upper
Bedroom s
- Level: Upper
Den
- Level: Main
Dining room
- Level: Main
Kitchen
- Level: Main
Laundry
- Level: Upper
Living room
- Level: Main
Other
- Level: Main
Office
- Level: Main
Heating
- Forced Air, Natural Gas, Zoned
Cooling
- Ceiling Fan(s), Central Air, Zoned
Appliances
- Included: Convection Oven, Dishwasher, Disposal, Exhaust Fan, Gas Cooktop, Gas Water Heater, Microwave, Refrigerator, Washer/Dryer
- Laundry: Upper Level
Features
- Breakfast Bar, Drop Zone, Soaking Tub, Kitchen Island, Open Floorplan, Walk-In Closet(s), Walk-In Pantry
- Flooring: Carpet, Tile, Wood
- Doors: Insulated Door(s)
- Windows: Insulated Windows
- Has basement: No
- Attic: Pull Down Stairs
- Fireplace features: Gas, Living Room, See Through
Interior area
- Total structure area: 3,526
- Total interior livable area: 3,526 sqft
- Finished area above ground: 3,526
- Finished area below ground: 0
Property
Parking
- Total spaces: 3
- Parking features: Attached Garage, Garage on Main Level
- Attached garage spaces: 3
Features
- Levels: Two
- Stories: 2
- Patio & porch: Covered, Deck, Front Porch, Screened
- Exterior features: In-Ground Irrigation
- Waterfront features: Creek/Stream
Lot
- Size: 1.18 Acres
- Features: Cul-De-Sac, Sloped, Wooded
Details
- Parcel number: 83267
- Zoning: R-SF
- Special conditions: Standard
- Other equipment: Fuel Tank(s)
Construction
Type & style
- Home type: SingleFamily
- Property subtype: Single Family Residence
Materials
- Fiber Cement
- Foundation: Crawl Space
- Roof: Shingle
Condition
- New construction: No
- Year built: 2022
Details
- Builder model: Westfield
- Builder name: Evolution Premier Builders
Utilities & green energy
- Sewer: Septic Installed
- Water: County Water
Community & neighborhood
Location
- Region: Denver
- Subdivision: Maple Leaf
HOA & financial
HOA
- Has HOA: Yes
- HOA fee: $350 annually
- Association name: Clark Simmons Miller
- Association phone: 865-315-7505
Other
Other facts
- Listing terms: Cash,Conventional,FHA,VA Loan
- Road surface type: Concrete
Price history
| Date | Event | Price |
|---|---|---|
| 6/24/2025 | Sold | $793,000-0.3%$225/sqft |
Source: | ||
| 6/2/2025 | Price change | $795,000-2.9%$225/sqft |
Source: | ||
| 5/21/2025 | Price change | $819,000-4.2%$232/sqft |
Source: | ||
| 4/29/2025 | Price change | $854,500-1.7%$242/sqft |
Source: | ||
| 4/24/2025 | Price change | $869,500-2.8%$247/sqft |
Source: | ||
Public tax history
| Year | Property taxes | Tax assessment |
|---|---|---|
| 2025 | $4,931 +0.7% | $791,856 |
| 2024 | $4,895 +38.5% | $791,856 +39.8% |
| 2023 | $3,535 +1089.9% | $566,400 +1312.6% |
Find assessor info on the county website
Neighborhood: 28037
Nearby schools
GreatSchools rating
- 8/10Rock Springs ElementaryGrades: PK-5Distance: 0.7 mi
- 6/10North Lincoln MiddleGrades: 6-8Distance: 4.8 mi
- 6/10North Lincoln High SchoolGrades: 9-12Distance: 4.7 mi
Schools provided by the listing agent
- Elementary: Rock Springs
- Middle: North Lincoln
- High: North Lincoln
Source: Canopy MLS as distributed by MLS GRID. This data may not be complete. We recommend contacting the local school district to confirm school assignments for this home.
Get a cash offer in 3 minutes
Find out how much your home could sell for in as little as 3 minutes with a no-obligation cash offer.
Estimated market value
$789,200
Get a cash offer in 3 minutes
Find out how much your home could sell for in as little as 3 minutes with a no-obligation cash offer.
Estimated market value
$789,200

