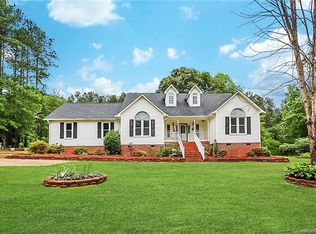Closed
$545,000
6654 Little Branch Rd, York, SC 29745
3beds
2,674sqft
Single Family Residence
Built in 1998
1.19 Acres Lot
$564,100 Zestimate®
$204/sqft
$2,825 Estimated rent
Home value
$564,100
$536,000 - $592,000
$2,825/mo
Zestimate® history
Loading...
Owner options
Explore your selling options
What's special
This beautiful updated 2-story home provides a perfect blend of modern amenities & rustic charm. Impressive features: The kitchen is the heart of the home, boasting quartz countertops, gas stove, ceiling height maple cabinets, dove-tail soft-close drawers with pull-out shelving. Slate floors & Virginia Pine hand-scraped wood floors add warmth & character, enhancing the cozy atmosphere of this home. Updated Bathrooms: Both the primary bathroom & secondary bath on main level have been updated-ensuring both comfort & style. The 2nd level isn't just for sleeping. There's office space, 4th BR option/bonus & full bath, great versatility for your family needs. Screen Porch: A perfect space to enjoy the outdoors with tranquil views of the green space,(walking/equestrian trails) 7+/- miles! Fenced backyard provides safe & secure space for pets and family. You'll love this cozy retreat in a picturesque setting! Quality education provided by acclaimed Clover School District! Well maintained home!
Zillow last checked: 8 hours ago
Listing updated: May 22, 2024 at 05:21am
Listing Provided by:
Jennifer Douse jennifer.douse@allentate.com,
Howard Hanna Allen Tate Lake Wylie
Bought with:
Ellen Marcum
NorthGroup Real Estate LLC
Source: Canopy MLS as distributed by MLS GRID,MLS#: 4120758
Facts & features
Interior
Bedrooms & bathrooms
- Bedrooms: 3
- Bathrooms: 3
- Full bathrooms: 3
- Main level bedrooms: 3
Primary bedroom
- Features: Ceiling Fan(s), Tray Ceiling(s), Whirlpool
- Level: Main
Bedroom s
- Features: Ceiling Fan(s), Vaulted Ceiling(s)
- Level: Main
Bedroom s
- Features: Ceiling Fan(s), Vaulted Ceiling(s)
- Level: Main
Other
- Features: Ceiling Fan(s)
- Level: Upper
Breakfast
- Level: Main
Dining room
- Level: Main
Family room
- Features: Vaulted Ceiling(s)
- Level: Main
Kitchen
- Features: Breakfast Bar, Kitchen Island, Walk-In Pantry
- Level: Main
Laundry
- Features: Walk-In Closet(s)
- Level: Main
Office
- Features: Ceiling Fan(s)
- Level: Upper
Heating
- Forced Air, Natural Gas
Cooling
- Attic Fan, Central Air, Dual
Appliances
- Included: Dishwasher, Gas Oven, Gas Range, Microwave, Plumbed For Ice Maker, Refrigerator, Tankless Water Heater
- Laundry: Electric Dryer Hookup, In Hall, Inside, Laundry Closet, Main Level, Washer Hookup
Features
- Attic Other, Breakfast Bar, Kitchen Island, Pantry, Storage, Tray Ceiling(s)(s), Vaulted Ceiling(s)(s), Walk-In Closet(s), Walk-In Pantry, Whirlpool
- Flooring: Slate, Tile, Vinyl, Wood
- Doors: French Doors, Insulated Door(s), Storm Door(s)
- Windows: Insulated Windows
- Has basement: No
- Attic: Other,Pull Down Stairs
Interior area
- Total structure area: 2,674
- Total interior livable area: 2,674 sqft
- Finished area above ground: 2,674
- Finished area below ground: 0
Property
Parking
- Total spaces: 2
- Parking features: Attached Garage, Garage Faces Side, Garage on Main Level
- Attached garage spaces: 2
- Details: Two-car side-load garage with 90% floored storage space overhead with drop-stair access. Additional poured concrete pad parking spaces.
Features
- Levels: One and One Half
- Stories: 1
- Patio & porch: Covered, Front Porch, Rear Porch, Screened
- Exterior features: In-Ground Irrigation, Rainwater Catchment
- Fencing: Fenced
Lot
- Size: 1.19 Acres
- Dimensions: 175 x 298 x 175 x 297
- Features: Orchard(s), Wooded
Details
- Additional structures: Shed(s)
- Parcel number: 4890501031
- Zoning: RUD-I
- Special conditions: Standard
- Other equipment: Generator Hookup
- Horse amenities: Riding Trail
Construction
Type & style
- Home type: SingleFamily
- Architectural style: Transitional
- Property subtype: Single Family Residence
Materials
- Brick Partial, Vinyl
- Foundation: Crawl Space
- Roof: Shingle
Condition
- New construction: No
- Year built: 1998
Utilities & green energy
- Sewer: Septic Installed
- Water: Well
- Utilities for property: Cable Available, Electricity Connected
Community & neighborhood
Security
- Security features: Carbon Monoxide Detector(s), Smoke Detector(s)
Community
- Community features: Walking Trails
Location
- Region: York
- Subdivision: Campbells Crossing
HOA & financial
HOA
- Has HOA: Yes
- HOA fee: $296 annually
- Association name: AMS
- Association phone: 803-831-7023
Other
Other facts
- Listing terms: Cash,Conventional,VA Loan
- Road surface type: Concrete, Paved
Price history
| Date | Event | Price |
|---|---|---|
| 5/21/2024 | Sold | $545,000$204/sqft |
Source: | ||
| 4/5/2024 | Listed for sale | $545,000$204/sqft |
Source: | ||
Public tax history
Tax history is unavailable.
Neighborhood: 29745
Nearby schools
GreatSchools rating
- 9/10Griggs Road Elementary SchoolGrades: PK-5Distance: 5.3 mi
- 5/10Clover Middle SchoolGrades: 6-8Distance: 8.9 mi
- 9/10Clover High SchoolGrades: 9-12Distance: 4.8 mi
Schools provided by the listing agent
- Elementary: Griggs Road
- Middle: Clover
- High: Clover
Source: Canopy MLS as distributed by MLS GRID. This data may not be complete. We recommend contacting the local school district to confirm school assignments for this home.
Get a cash offer in 3 minutes
Find out how much your home could sell for in as little as 3 minutes with a no-obligation cash offer.
Estimated market value$564,100
Get a cash offer in 3 minutes
Find out how much your home could sell for in as little as 3 minutes with a no-obligation cash offer.
Estimated market value
$564,100
