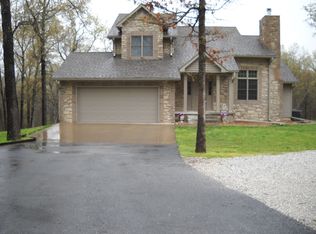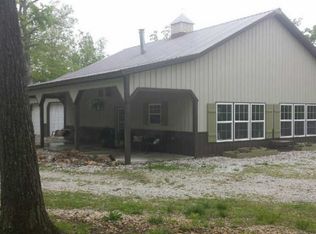Now available is a spectacular country home tucked back in the woods east of Carthage, MO. This home is well built, and boasts a maintenance free brick exterior, cedar shake roof, abundant natural light, casement windows, fireplace, large kitchen, tons of storage, deep garage, workshop, safe room, and much more. Over 3800 sq ft of finished living space currently, with approximately 2500 more sq ft of partially finished space (including a second kitchen) in the walk-out basement. Zoned heating/cooling, 3 ample sized bedrooms and 4 full baths. A gorgeous deck overlooks the back yard and is perfect for entertaining. The 1600' driveway is fully paved, and winds through some of the nicest oak timber you'll find in the area, with plenty of mature red and white oaks. This is a must see!
This property is off market, which means it's not currently listed for sale or rent on Zillow. This may be different from what's available on other websites or public sources.

