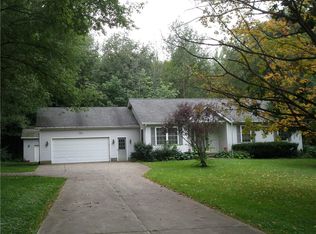JUDGE CLARK HAD THIS BUILT IN 1800 FOR A SUMMER HOME. 2136 sq. ft., it has a partial basement of stone, baseboard hot water furnace, fired by propane. The wiring entrance is updated 200 amp. Well and septic. 2 fireplaces, one woodburning with insert, and the second is ornamental. 4th bedroom was converted to a full bath with the original claw tub moved there. Stackable laundry in the closet.. One of the bedrooms has a vanity and commode in the corner, and there is a full bath with shower on the first floor. Lots of storage. Eat-in kitchen, very spacious living room, dining room has French doors to give more light and outside access. The family room has lots of windows and is currently a music room with Baby Grand Piano. Newer 1.5 att. garage. Wooded surroundings give the peaceful surroundings and lots of deer, turkey, and rabbits. The wood is also a good fuel for the fireplace. Balanced electric is $90 per month. Taxes for 2013 $2,925. Directions: South on Clark Rd from Buffalo Rd to a private road, immediately to the right of where Williams Rd. ends on Clark Rd. Brokered And Advertised By: RE/MAX REAL ESTATE GROUP Listing Agent: MARY LOU WITTMAN
This property is off market, which means it's not currently listed for sale or rent on Zillow. This may be different from what's available on other websites or public sources.

