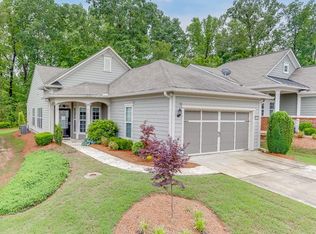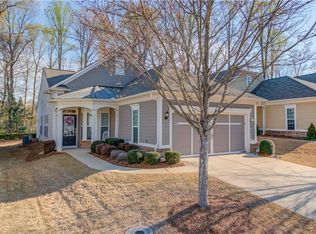Closed
$399,900
6654 Autumn Ridge Way, Hoschton, GA 30548
3beds
1,392sqft
Single Family Residence
Built in 2013
5,662.8 Square Feet Lot
$405,600 Zestimate®
$287/sqft
$2,043 Estimated rent
Home value
$405,600
$385,000 - $426,000
$2,043/mo
Zestimate® history
Loading...
Owner options
Explore your selling options
What's special
Grey Myst model in 55+ community of Village at Deaton Creek. This home is just Charming! Cul-de-Sac lot, 2 beds/2 baths/office & covered lanai with large yard bordered by woods. Extensive wood floors & carpeted bedrooms and office. This home is move-in ready. Perfect for your retirement life. You will love living here as the community is gated and established with over 100 clubs to join. For sports, they have it. Two pools, tennis, pickleball, bocce ball, softball, dog park and walking trails. Come join the fun and stay youthful in you retirement!
Zillow last checked: 8 hours ago
Listing updated: December 13, 2024 at 12:17pm
Listed by:
Shelly Bloom 404-788-6186,
Virtual Properties Realty.com
Bought with:
Non Mls Salesperson, 164698
Non-Mls Company
Source: GAMLS,MLS#: 10365799
Facts & features
Interior
Bedrooms & bathrooms
- Bedrooms: 3
- Bathrooms: 2
- Full bathrooms: 2
- Main level bathrooms: 2
- Main level bedrooms: 3
Dining room
- Features: Dining Rm/Living Rm Combo
Kitchen
- Features: Breakfast Area, Pantry, Solid Surface Counters
Heating
- Central, Heat Pump, Natural Gas
Cooling
- Ceiling Fan(s), Electric, Heat Pump
Appliances
- Included: Dishwasher, Disposal, Electric Water Heater, Ice Maker, Microwave, Oven/Range (Combo), Refrigerator, Stainless Steel Appliance(s)
- Laundry: In Kitchen, Laundry Closet
Features
- Double Vanity, High Ceilings, Master On Main Level, Split Bedroom Plan, Tile Bath, Walk-In Closet(s)
- Flooring: Carpet, Hardwood, Tile
- Windows: Double Pane Windows
- Basement: None
- Attic: Pull Down Stairs
- Has fireplace: No
- Common walls with other units/homes: No Common Walls
Interior area
- Total structure area: 1,392
- Total interior livable area: 1,392 sqft
- Finished area above ground: 1,392
- Finished area below ground: 0
Property
Parking
- Total spaces: 2
- Parking features: Attached, Garage, Garage Door Opener
- Has attached garage: Yes
Features
- Levels: One
- Stories: 1
- Patio & porch: Patio, Porch
- Exterior features: Other
- Waterfront features: No Dock Or Boathouse
- Body of water: None
Lot
- Size: 5,662 sqft
- Features: Cul-De-Sac, Level, Private
Details
- Parcel number: 15039S000022
Construction
Type & style
- Home type: SingleFamily
- Architectural style: Ranch
- Property subtype: Single Family Residence
Materials
- Other
- Foundation: Slab
- Roof: Other
Condition
- Resale
- New construction: No
- Year built: 2013
Details
- Warranty included: Yes
Utilities & green energy
- Sewer: Public Sewer
- Water: Public
- Utilities for property: Cable Available, Electricity Available, High Speed Internet, Natural Gas Available, Phone Available, Sewer Available, Sewer Connected, Underground Utilities, Water Available
Green energy
- Energy efficient items: Thermostat, Windows
Community & neighborhood
Security
- Security features: Smoke Detector(s)
Community
- Community features: Clubhouse, Fitness Center, Gated, Park, Pool, Retirement Community, Sidewalks, Street Lights, Tennis Court(s), Tennis Team
Senior living
- Senior community: Yes
Location
- Region: Hoschton
- Subdivision: Village at Deaton Creek
HOA & financial
HOA
- Has HOA: Yes
- HOA fee: $3,492 annually
- Services included: Facilities Fee, Maintenance Grounds, Management Fee, Private Roads, Reserve Fund, Swimming, Tennis, Trash
Other
Other facts
- Listing agreement: Exclusive Right To Sell
Price history
| Date | Event | Price |
|---|---|---|
| 12/13/2024 | Sold | $399,900$287/sqft |
Source: | ||
| 12/6/2024 | Pending sale | $399,900$287/sqft |
Source: | ||
| 12/3/2024 | Price change | $399,900+2.5%$287/sqft |
Source: | ||
| 10/24/2024 | Pending sale | $390,000$280/sqft |
Source: | ||
| 10/13/2024 | Price change | $390,000-6.6%$280/sqft |
Source: | ||
Public tax history
| Year | Property taxes | Tax assessment |
|---|---|---|
| 2024 | $1,489 +2.6% | $170,040 +6% |
| 2023 | $1,452 +21.8% | $160,400 +35.6% |
| 2022 | $1,192 -13.3% | $118,320 -5.4% |
Find assessor info on the county website
Neighborhood: 30548
Nearby schools
GreatSchools rating
- 6/10Chestnut Mountain Elementary SchoolGrades: PK-5Distance: 2 mi
- 6/10Cherokee Bluff MiddleGrades: 6-8Distance: 2.3 mi
- 8/10Cherokee Bluff High SchoolGrades: 9-12Distance: 2.3 mi
Get a cash offer in 3 minutes
Find out how much your home could sell for in as little as 3 minutes with a no-obligation cash offer.
Estimated market value
$405,600

