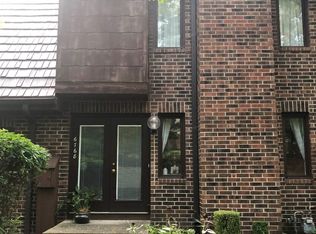Enjoy the benefits of convenience & community with condo living in this 3-bedroom unit in the desirable community of Covington Creek. Double glass entrance doors w/shutters for privacy welcomes you to 2300+ sq. ft. of living & entertaining space. Relax or entertain in the living room with big windows for plenty of natural lighting. The galley style kitchen offers an abundance of cabinetry, a pantry, plus all appliances remain. A breakfast nook is ideal for casual meals or host special occasions in the formal dining area. Main floor bedroom #3 is currently used as a den. Upstairs are two nicely sized bedrooms that share a Jack and Jill bath w/two vanities for convenience & privacy. The master bedroom has an abundance of natural light due to double windows and a cushioned window seat. Downstairs is a huge family room perfect for entertaining, plus a spacious laundry room with plenty of storage space. Additional details include crown molding throughout, interior window shutters, window seat in bedroom #2, new professionally installed easy-care wood laminate flooring in kitchen, plus dining & back entry area. Private patio is perfectly sized & fully enclosed, ideal for outdoor living. Herringbone pattern brick sidewalk to the detached 2 car garage w/handy service door. The patio was recently completely redone and replaced by Lenacher concrete construction. This included the herringbone brick. Set on 45 acres of beautifully landscaped grounds that include walking paths, multiple ponds, 4 swimming pools, 3 tennis courts, a basketball court, clubhouse, shuffleboard & childrenâs play area, this lovely home is move-in ready and has so much to offer. Monthly association dues include water and trash services. The association is responsible for any exterior upgrades that include fencing, all exterior painting, lawn care, snow removal and roofing. Roof was upgraded a year ago. A simple phone call or work order request is all you need to do. Condo living at its best! Schedule your personal tour today.
This property is off market, which means it's not currently listed for sale or rent on Zillow. This may be different from what's available on other websites or public sources.

