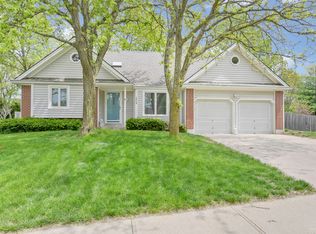Incredible potential in Oak Ridge Country Estates. A huge great room, eat-in kitchen, laundry room and a formal dinning room all on the main floor. Rare 3 car garage, double decks, and Full Walk out basement that features 9ft walls (Finished basement hight could be up to 8'6 rather than 7'). Enjoy all of the privacy and beauty that nature has to give with woods and a pond behind the lot. You will NOT find this amount of nature on a Cul-de-Sac anywhere else in Shawnee! Do Not Miss Out on the this rare opportunity!
This property is off market, which means it's not currently listed for sale or rent on Zillow. This may be different from what's available on other websites or public sources.
