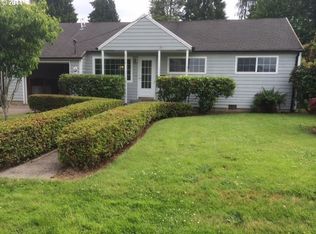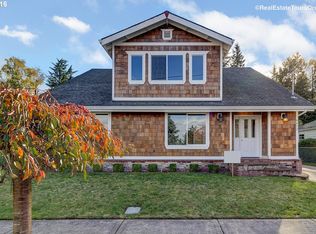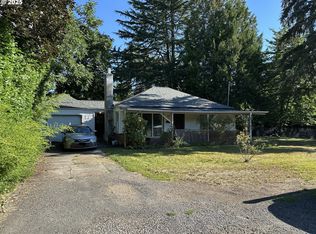Sold
$510,000
6652 NE Sumner St, Portland, OR 97218
3beds
2,199sqft
Residential, Single Family Residence
Built in 1946
6,098.4 Square Feet Lot
$505,900 Zestimate®
$232/sqft
$2,858 Estimated rent
Home value
$505,900
$476,000 - $541,000
$2,858/mo
Zestimate® history
Loading...
Owner options
Explore your selling options
What's special
Welcome to this character-filled 3-bedroom, 2-bath home nestled in the vibrant Cully neighborhood—known for its strong sense of community, lush parks, and thriving local food scene. Thoughtfully updated and full of personality, this home blends comfort and style with modern upgrades throughout. Enjoy a beautifully updated kitchen perfect for cooking and entertaining, along with a refreshed second bathroom that adds a touch of luxury. The standout feature is the recent addition of a stunning primary suite, complete with vaulted ceilings, a spa-like bathroom, and direct access to both a private covered back patio—your own retreat for morning coffee or evening relaxation.With inviting indoor spaces and welcoming outdoor areas, this home offers both charm and functionality in one of the city’s most beloved neighborhoods. Don’t miss this rare opportunity to own a truly special property in Cully! [Home Energy Score = 5. HES Report at https://rpt.greenbuildingregistry.com/hes/OR10240086]
Zillow last checked: 8 hours ago
Listing updated: September 11, 2025 at 03:38am
Listed by:
Johnny Ott 503-680-5043,
MORE Realty,
Merri Ott 503-310-2429,
MORE Realty
Bought with:
Carol Carmick, 201251970
Portlandia Properties, LLC
Source: RMLS (OR),MLS#: 313509548
Facts & features
Interior
Bedrooms & bathrooms
- Bedrooms: 3
- Bathrooms: 2
- Full bathrooms: 2
- Main level bathrooms: 2
Primary bedroom
- Features: Suite, Walkin Closet
- Level: Main
Bedroom 2
- Features: Wood Floors
- Level: Main
Bedroom 3
- Features: Wood Floors
- Level: Main
Dining room
- Features: Kitchen Dining Room Combo
- Level: Main
Kitchen
- Features: Dishwasher, Gas Appliances, Island
- Level: Main
Living room
- Features: Wood Floors
- Level: Main
Heating
- Forced Air
Appliances
- Included: Dishwasher, Free-Standing Gas Range, Free-Standing Refrigerator, Washer/Dryer, Gas Appliances, Gas Water Heater
- Laundry: Laundry Room
Features
- Vaulted Ceiling(s), Kitchen Dining Room Combo, Kitchen Island, Suite, Walk-In Closet(s), Pantry
- Flooring: Hardwood, Tile, Wood
- Windows: Vinyl Frames, Wood Frames
- Basement: Partial
Interior area
- Total structure area: 2,199
- Total interior livable area: 2,199 sqft
Property
Parking
- Total spaces: 1
- Parking features: Driveway, On Street, Detached
- Garage spaces: 1
- Has uncovered spaces: Yes
Accessibility
- Accessibility features: Main Floor Bedroom Bath, Accessibility
Features
- Stories: 2
- Patio & porch: Covered Patio
- Exterior features: Yard
- Fencing: Fenced
Lot
- Size: 6,098 sqft
- Features: Level, SqFt 5000 to 6999
Details
- Parcel number: R232576
Construction
Type & style
- Home type: SingleFamily
- Architectural style: Cottage
- Property subtype: Residential, Single Family Residence
Materials
- Wood Siding
- Roof: Composition
Condition
- Updated/Remodeled
- New construction: No
- Year built: 1946
Utilities & green energy
- Gas: Gas
- Sewer: Public Sewer
- Water: Public
Community & neighborhood
Location
- Region: Portland
Other
Other facts
- Listing terms: Cash,Conventional,FHA,VA Loan
- Road surface type: Paved
Price history
| Date | Event | Price |
|---|---|---|
| 9/11/2025 | Sold | $510,000+2%$232/sqft |
Source: | ||
| 8/12/2025 | Pending sale | $499,900$227/sqft |
Source: | ||
| 7/22/2025 | Listed for sale | $499,900+58.7%$227/sqft |
Source: | ||
| 12/30/2021 | Sold | $315,000$143/sqft |
Source: Public Record | ||
Public tax history
| Year | Property taxes | Tax assessment |
|---|---|---|
| 2025 | $4,349 +3.7% | $161,400 +3% |
| 2024 | $4,193 +4% | $156,700 +3% |
| 2023 | $4,032 +2.2% | $152,140 +3% |
Find assessor info on the county website
Neighborhood: Cully
Nearby schools
GreatSchools rating
- 8/10Scott Elementary SchoolGrades: K-5Distance: 0.4 mi
- 6/10Roseway Heights SchoolGrades: 6-8Distance: 1.1 mi
- 4/10Leodis V. McDaniel High SchoolGrades: 9-12Distance: 1.4 mi
Schools provided by the listing agent
- Elementary: Scott
- Middle: Roseway Heights
- High: Leodis Mcdaniel
Source: RMLS (OR). This data may not be complete. We recommend contacting the local school district to confirm school assignments for this home.
Get a cash offer in 3 minutes
Find out how much your home could sell for in as little as 3 minutes with a no-obligation cash offer.
Estimated market value
$505,900
Get a cash offer in 3 minutes
Find out how much your home could sell for in as little as 3 minutes with a no-obligation cash offer.
Estimated market value
$505,900


