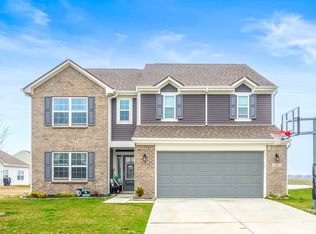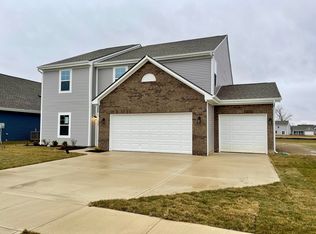Sold
$315,000
6652 Honeysuckle Way, Pendleton, IN 46064
3beds
1,932sqft
Residential, Single Family Residence
Built in 2020
8,712 Square Feet Lot
$330,900 Zestimate®
$163/sqft
$2,168 Estimated rent
Home value
$330,900
$314,000 - $347,000
$2,168/mo
Zestimate® history
Loading...
Owner options
Explore your selling options
What's special
Welcome to move in ready! This Craftsman style ranch on the water, has 3BR & 2 full double sink bathrooms. The home features many upgrades. Let's start with the 2'ext. on the guest rooms/kitchen side. The 2nd & 3rd bedrooms are extended, making rooms & closets larger. The owners suite is private (away from other bedrooms) it has a large master bath, complete with huge walk in closet w/added door to laundry room. The kitchen features granite counter tops, upgraded stacked cabinetry, stainless steel appliances, and a large pantry. The dining area has an added double window for extra sun light. Now for the best part, the Lovely view of the pond, covered patio with added 10' sq. ft. concrete pad. The black premium fenced in yard on the water
Zillow last checked: 8 hours ago
Listing updated: July 14, 2023 at 08:39am
Listing Provided by:
Martha McGuigan 317-446-6571,
Trueblood Real Estate
Bought with:
Carrie Clark
Highgarden Real Estate
Source: MIBOR as distributed by MLS GRID,MLS#: 21912952
Facts & features
Interior
Bedrooms & bathrooms
- Bedrooms: 3
- Bathrooms: 2
- Full bathrooms: 2
- Main level bathrooms: 2
- Main level bedrooms: 3
Primary bedroom
- Level: Main
- Area: 234 Square Feet
- Dimensions: 18x13
Bedroom 2
- Level: Main
- Area: 154 Square Feet
- Dimensions: 14x11
Bedroom 3
- Level: Main
- Area: 154 Square Feet
- Dimensions: 14x11
Other
- Features: Vinyl
- Level: Main
- Area: 99 Square Feet
- Dimensions: 9x11
Dining room
- Features: Vinyl
- Level: Main
- Area: 168 Square Feet
- Dimensions: 14x12
Great room
- Features: Vinyl
- Level: Main
- Area: 308 Square Feet
- Dimensions: 22x14
Kitchen
- Features: Vinyl
- Level: Main
- Area: 196 Square Feet
- Dimensions: 14x14
Heating
- High Efficiency (90%+ AFUE )
Cooling
- Has cooling: Yes
Appliances
- Included: Dishwasher, Disposal, MicroHood, Electric Oven, Refrigerator, Water Heater, Water Softener Owned
- Laundry: Main Level
Features
- Double Vanity, Cathedral Ceiling(s), Kitchen Island, Entrance Foyer, Eat-in Kitchen, Pantry, Smart Thermostat, Walk-In Closet(s)
- Has basement: No
Interior area
- Total structure area: 1,932
- Total interior livable area: 1,932 sqft
- Finished area below ground: 0
Property
Parking
- Total spaces: 2
- Parking features: Concrete, Garage Door Opener
- Garage spaces: 2
- Details: Garage Parking Other(Keyless Entry)
Features
- Levels: One
- Stories: 1
- Patio & porch: Covered
- Has view: Yes
- View description: Pond
- Water view: Pond
- Waterfront features: Pond
Lot
- Size: 8,712 sqft
- Features: Fence Full Rear
Details
- Parcel number: 481525200011073015
Construction
Type & style
- Home type: SingleFamily
- Architectural style: Ranch
- Property subtype: Residential, Single Family Residence
Materials
- Vinyl With Brick
- Foundation: Slab
Condition
- New construction: No
- Year built: 2020
Utilities & green energy
- Water: Community Water
- Utilities for property: Electricity Connected, Sewer Connected, Water Connected
Community & neighborhood
Community
- Community features: Sidewalks
Location
- Region: Pendleton
- Subdivision: Maple Trails
HOA & financial
HOA
- Has HOA: Yes
- HOA fee: $370 annually
- Services included: Maintenance
- Association phone: 317-262-4989
Price history
| Date | Event | Price |
|---|---|---|
| 7/14/2023 | Sold | $315,000-1.6%$163/sqft |
Source: | ||
| 6/13/2023 | Pending sale | $320,000$166/sqft |
Source: | ||
| 6/6/2023 | Price change | $320,000-1.5%$166/sqft |
Source: | ||
| 5/3/2023 | Price change | $325,000-3%$168/sqft |
Source: | ||
| 3/30/2023 | Listed for sale | $335,000$173/sqft |
Source: | ||
Public tax history
| Year | Property taxes | Tax assessment |
|---|---|---|
| 2024 | $2,546 +0% | $278,400 +9.3% |
| 2023 | $2,545 +751.2% | $254,600 +0% |
| 2022 | $299 | $254,500 +456.9% |
Find assessor info on the county website
Neighborhood: 46064
Nearby schools
GreatSchools rating
- 8/10Maple Ridge Elementary SchoolGrades: PK-6Distance: 0.3 mi
- 5/10Pendleton Heights Middle SchoolGrades: 7-8Distance: 3.8 mi
- 9/10Pendleton Heights High SchoolGrades: 9-12Distance: 3.5 mi
Schools provided by the listing agent
- Elementary: Maple Ridge Elementary School
- Middle: Pendleton Heights Middle School
- High: Pendleton Heights High School
Source: MIBOR as distributed by MLS GRID. This data may not be complete. We recommend contacting the local school district to confirm school assignments for this home.
Get a cash offer in 3 minutes
Find out how much your home could sell for in as little as 3 minutes with a no-obligation cash offer.
Estimated market value$330,900
Get a cash offer in 3 minutes
Find out how much your home could sell for in as little as 3 minutes with a no-obligation cash offer.
Estimated market value
$330,900

