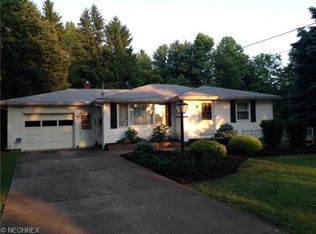Sold for $275,000
$275,000
6652 Conley Rd, Ashtabula, OH 44004
3beds
2,909sqft
Single Family Residence
Built in 1955
1.25 Acres Lot
$305,300 Zestimate®
$95/sqft
$2,334 Estimated rent
Home value
$305,300
$281,000 - $333,000
$2,334/mo
Zestimate® history
Loading...
Owner options
Explore your selling options
What's special
Welcome to this beautifully maintained 3-bedroom, 3-bath split-level home, just minutes from the shores of Lake Erie! This property is just waiting for you to move in and make it your own, with stylish touches like refinished hardwood floors throughout the main living spaces, a light-filled sun-room that looks out on the large, landscaped yard, and a luxurious spa bathroom with a soaking jetted tub and tiled shower. Other standout features include a spacious two-car attached garage, large eat-in kitchen, two working fireplaces, and an in-law suite with its own full kitchen and private entry.
Hobbyist and outdoor enthusiasts in need of extra space to store ATV's, jet skis, and other power sport vehicles will delight in the bonus outbuilding with vinyl siding, concrete floor, and dedicated electric and water supply. There is also a whole-house generator and security system that extends to the outbuilding, adding peace of mind and uninterrupted power no matter the weather.
Located in a quaint neighborhood near Lake Erie, this serene retreat provides easy access to beaches, outdoor recreation, historic downtown Ashtabula, Geneva-on-the-Lake, the Grand River Valley wineries, and so much more.
Don't miss out on your chance to live like you’re on vacation every day—schedule your viewing today!
Zillow last checked: 8 hours ago
Listing updated: December 09, 2024 at 01:36pm
Listing Provided by:
Chris Finley Chris-Finley@kw.com330-256-5094,
Keller Williams Chervenic Rlty
Bought with:
Jayne M Gerren, 2014000815
Assured Real Estate
Source: MLS Now,MLS#: 5076091 Originating MLS: Akron Cleveland Association of REALTORS
Originating MLS: Akron Cleveland Association of REALTORS
Facts & features
Interior
Bedrooms & bathrooms
- Bedrooms: 3
- Bathrooms: 3
- Full bathrooms: 3
- Main level bathrooms: 2
- Main level bedrooms: 3
Primary bedroom
- Description: Flooring: Wood
- Level: First
- Dimensions: 15.5 x 12
Bedroom
- Description: Flooring: Wood
- Level: First
- Dimensions: 10 x 10.5
Bedroom
- Description: Flooring: Wood
- Level: First
- Dimensions: 10.5 x 10
Primary bathroom
- Description: Flooring: Ceramic Tile
- Features: Bidet
- Level: First
- Dimensions: 14 x 12
Bathroom
- Description: Flooring: Ceramic Tile
- Level: First
- Dimensions: 3 x 5.5
Dining room
- Description: Flooring: Wood
- Features: Fireplace
- Level: First
- Dimensions: 28.5 x 12
Eat in kitchen
- Description: Flooring: Ceramic Tile
- Level: First
- Dimensions: 13.5 x 12.5
Great room
- Description: Flooring: Carpet
- Features: Fireplace
- Level: First
- Dimensions: 21.5 x 16
Laundry
- Description: Flooring: Ceramic Tile
- Level: Basement
- Dimensions: 13.5 x 14.5
Heating
- Forced Air, Fireplace(s), Gas
Cooling
- None
Appliances
- Included: Microwave, Range, Refrigerator
- Laundry: Washer Hookup, Electric Dryer Hookup, Lower Level
Features
- Eat-in Kitchen, In-Law Floorplan, Pantry, Recessed Lighting, Jetted Tub
- Windows: Drapes, Window Treatments
- Basement: Crawl Space,Full,Finished
- Number of fireplaces: 2
- Fireplace features: Dining Room, Great Room, Wood Burning
Interior area
- Total structure area: 2,909
- Total interior livable area: 2,909 sqft
- Finished area above ground: 1,783
- Finished area below ground: 1,126
Property
Parking
- Total spaces: 2
- Parking features: Attached, Concrete, Drain, Driveway, Electricity, Garage, Garage Door Opener
- Attached garage spaces: 2
Features
- Levels: One and One Half,Multi/Split
- Patio & porch: Covered, Enclosed, Patio, Porch
- Fencing: Wood
- Has view: Yes
- View description: Trees/Woods
Lot
- Size: 1.25 Acres
- Features: Back Yard, Front Yard, Irregular Lot, Private, Paved, Wooded
Details
- Additional structures: Outbuilding, RV/Boat Storage, Storage, Workshop
- Parcel number: 480140004700
Construction
Type & style
- Home type: SingleFamily
- Architectural style: Split Level
- Property subtype: Single Family Residence
- Attached to another structure: Yes
Materials
- Aluminum Siding, Brick
- Foundation: Block
- Roof: Asphalt,Fiberglass
Condition
- Year built: 1955
Utilities & green energy
- Sewer: Public Sewer
- Water: Public
Community & neighborhood
Security
- Security features: Security System, Smoke Detector(s)
Location
- Region: Ashtabula
Other
Other facts
- Listing terms: Cash,Conventional,FHA,VA Loan
Price history
| Date | Event | Price |
|---|---|---|
| 12/6/2024 | Pending sale | $285,000+3.6%$98/sqft |
Source: | ||
| 12/4/2024 | Sold | $275,000-3.5%$95/sqft |
Source: | ||
| 10/23/2024 | Contingent | $285,000$98/sqft |
Source: | ||
| 10/8/2024 | Listed for sale | $285,000$98/sqft |
Source: | ||
Public tax history
| Year | Property taxes | Tax assessment |
|---|---|---|
| 2024 | $2,290 -1.9% | $59,290 |
| 2023 | $2,334 +16.9% | $59,290 +30% |
| 2022 | $1,997 -1% | $45,610 |
Find assessor info on the county website
Neighborhood: 44004
Nearby schools
GreatSchools rating
- NAMichigan Primary SchoolGrades: PK-KDistance: 2.2 mi
- 5/10Lakeside Junior High SchoolGrades: 7-8Distance: 0.5 mi
- 2/10Lakeside High SchoolGrades: 9-12Distance: 0.7 mi
Schools provided by the listing agent
- District: Ashtabula Area CSD - 401
Source: MLS Now. This data may not be complete. We recommend contacting the local school district to confirm school assignments for this home.
Get a cash offer in 3 minutes
Find out how much your home could sell for in as little as 3 minutes with a no-obligation cash offer.
Estimated market value$305,300
Get a cash offer in 3 minutes
Find out how much your home could sell for in as little as 3 minutes with a no-obligation cash offer.
Estimated market value
$305,300
