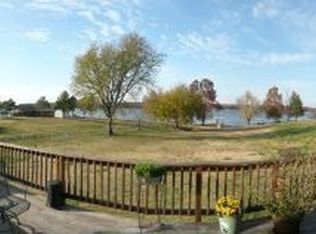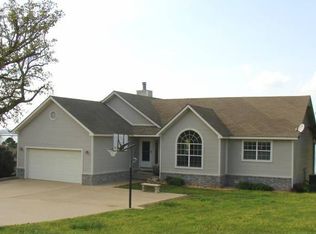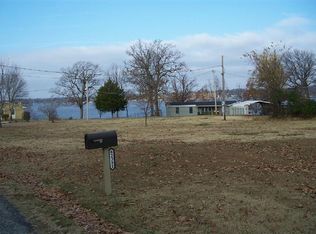WATERFRONT VISTA THAT CAN'T BE BEAT! Whether it's your morning coffee at sunsrise or a hearty beverage at sunset, this home's balcony offers it all Atop a bluff with stunning views of Elk River. Price includes boat dock. Tritoon can be negotiated separately. Proof of funds required prior to scheduling a showing.
This property is off market, which means it's not currently listed for sale or rent on Zillow. This may be different from what's available on other websites or public sources.



