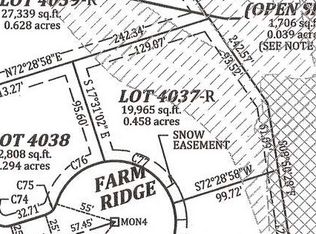TOTALLY custom modern home in coveted Cottonwoods Phase 4! This home is CRAZY upgraded - you MUST come see it. Only reason we are selling is that we also own another lot in the same area and are building again - we were going to wait until next year, but interest rates are so low we decided to build now. Awesome neighborhood and the only home for sale in this new phase, so very limited selection! Home is basically brand new and barely lived in, so everything is PERFECT! Asking $849,900 (realtors, if you have a buyer - let’s talk!). • 4,900 Sq Feet all finished (2,100 main, 2,100 Basement, 700 Upper level) • Huge 4 car garage (two - 2 car extra deep garages, 10’ and 9’ doors, and wide and lots of shelving for storage and all painted). Easily park a car and large boat in one of the garages. • 6 Bedrooms (huge master suite on main level, 3 upstairs, 2 in basement) • Beautiful office with modern wall plank and barn door • 2 story all metal fireplace - breathtaking! • Monster kitchen island with commercial appliances • Huge commercial fridge and freezer • Twin ranges and ovens with commercial 60” range hood • Giant walk-in hidden pantry with “Costco-Door” (small door from garage to pantry so you easily put your groceries right from your car into your pantry!) • TONS of custom kitchen cabinetry - SO much room! • Very custom lighting throughout • Gorgeous lockers in mudroom • Beautiful laundry room with sink and drying racks • Whole main level has beautiful custom tile flooring except in bedrooms • Very large master suite - custom modern planking on walls, 8’ custom made barn door, and huge windows with awesome views • Master bathroom has oversized tub • GIANT master shower with 2 heads on wall and 1 rain shower overhead and huge bench • Walk-in Master closet is HUGE • Upstairs railing custom made and simply gorgeous • All rooms upstairs very large with walk-in closets - all rooms feel like they are part of the main level as great room opens up to the 3 bedrooms, really an awesome floor plan! • Full custom kitchen in basement - not a cheap one just to put something down there • Large open space and tall ceilings in basement • 2 bedrooms in basement are VERY large and huge walk-in closets • Basement has large cold storage room with custom shelving • Basement is all custom wood flooring except in bedrooms • Basement also has very large separate storage room with lots of shelving for storage • Large covered patio that has shade most of the day and has gas hookup for BBQ grill • Large RV pad • Tankless water heater - hot water NEVER ends! • 2 A/C units and 2 furnaces • Water softener in garage for easy filling • 2x6 exterior walls and blow-in insulation • Natural rock on exterior • Metal Roof accents • Home is basically brand new so you know everything is perfect!
This property is off market, which means it's not currently listed for sale or rent on Zillow. This may be different from what's available on other websites or public sources.
