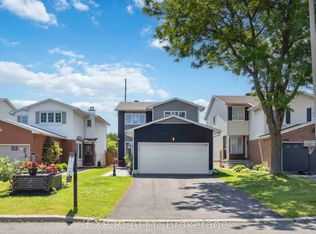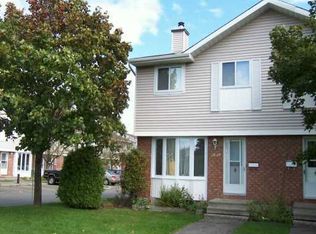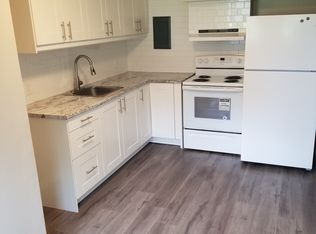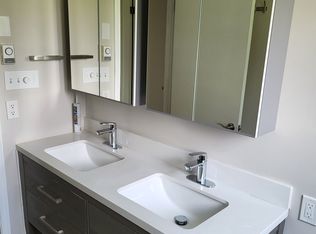Completely renovated, Detached 4+1 bed, 4 bath with an income-producing basement apartment. Spacious living room w/new hardwood floors. Gorgeous two-tone kitchen w/ large island open to bright dining area. Upstairs, the master bedroom with 3pc ensuite is separate from the rest of the floor. 3 other bedrooms W/ full bath. The basement has a side separate entrance & features a bedroom, full bath & new kitchenette w/ mini-fridge and cooktop. Large fenced backyard w/ deck. UPDATES list(2022): Completely new kitchen w/ large island. Quartz counters. All new SS appliances. New washer & dryer. New hardwood on main floor. New floor tile in foyer & powder room. New luxury vinyl plank flooring in basement. New kitchenette w/mini-fridge & cooktop in basement. New carpet on 2nd floor. New Lennox furnace. New lighting fixtures and pot lights throughout. New baseboard trims throughout. Freshly painted walls, ceilings, trims, &doors! INSPECTION IS AVAILABLE ON DEMAND.
This property is off market, which means it's not currently listed for sale or rent on Zillow. This may be different from what's available on other websites or public sources.



