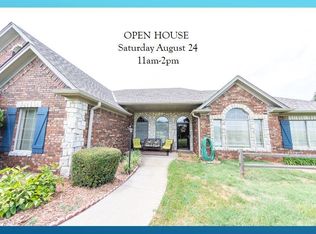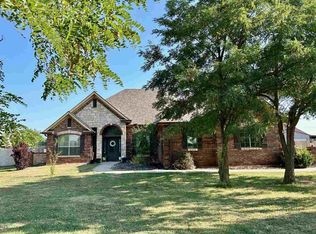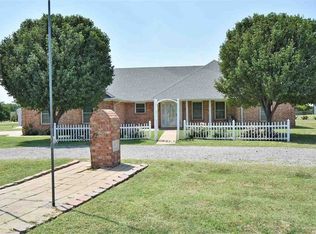Fillmore style approx. 3029 sq. ft. home with 3 bedrooms, 3 living areas, office, 2 full baths, and 2 half baths. This home offers tons of space for entertaining with an open concept floor plan. Office has a built-in desk and cabinetry storage. Main living area has fireplace and windows that look out to pool. Kitchen has custom built maple cabinetry with pull out drawers, granite countertops, island, breakfast bar, pantry, and stainless appliances. Eat-in dining has floor to ceiling windows that overlook the pool. All windows are cased with wood trim in addition to crown molding thru-out the home. Master bedroom is spacious & double insulated for sound with private access patio. Master bath has tiled shower, Jacuzzi tub, and double sinks. Large master closet doubles as a safe room. Utility room offers storage and space for freezer. Upstairs is an awesome bonus room with windows overlooking the backyard and pool. Bonus room has 1/2 bath and double access to 16' x 25' attic storage. In-ground pool holds 23,000 of water, goes from 3ft to 8ft, and had new pump, sand and liner installed in May 2017. 30' x 40' workshop is steel framed, insulated, has concrete floor with overhead door and walk-thru door. Workshop also has a 1/2 bath and shelving stays in shop. 10' x 14' greenhouse stays and is separately fenced from backyard with a walk-thru gate. In addition, this lovely home offers: dual system surround sound in the main living, kitchen, bonus room, and patio; water softener is owned, new hot water heater, blinds, and security system. Septic service agreement has been maintained. Home has fresh interior and exterior paint, and owner will stain privacy fence. New roof, guttering, and screens installed in May 2017.
This property is off market, which means it's not currently listed for sale or rent on Zillow. This may be different from what's available on other websites or public sources.



