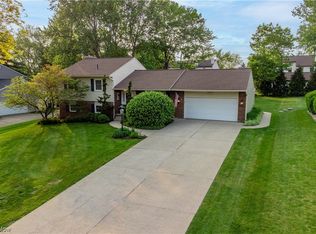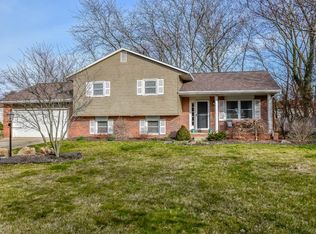Sold for $281,000
$281,000
6651 Groton St NW, Canton, OH 44708
3beds
1,719sqft
Single Family Residence
Built in 1977
0.31 Acres Lot
$290,500 Zestimate®
$163/sqft
$1,869 Estimated rent
Home value
$290,500
$276,000 - $305,000
$1,869/mo
Zestimate® history
Loading...
Owner options
Explore your selling options
What's special
Awesome home! Newer concrete drive, exceptional landscaping and a covered front porch for relaxing are just the beginning! Spacious living room and dining room with LVT wood flooring and crown molding. Warm, eat-in kitchen with stone backsplash, stainless steel appliances, double oven and a swanstone sink. First floor half bath and laundry. Family room with brick gas fireplace, custom mantle and Anderson sliders to a private deck overlooking a treelined backyard with a darling storage shed. Master suite with private tiled bath. Additional bedrooms have massive closets. Also, another tiled full bath. Waterproofed lower level with glass block windows and tons of storage space. Side load garage with gas heater, storage shelves and a built-in workbench. Furnace, AC, and siding were all done in the past 5 years. This home is beautifully maintained and will not last long!
Zillow last checked: 8 hours ago
Listing updated: October 28, 2024 at 11:38am
Listed by:
Darcy D Friel darcyfriel@howardhanna.com330-324-2264,
Howard Hanna
Bought with:
David K Angione, 374238
DeHOFF REALTORS
Source: MLS Now,MLS#: 5068221Originating MLS: Stark Trumbull Area REALTORS
Facts & features
Interior
Bedrooms & bathrooms
- Bedrooms: 3
- Bathrooms: 3
- Full bathrooms: 2
- 1/2 bathrooms: 1
- Main level bathrooms: 1
Primary bedroom
- Description: Flooring: Carpet
- Features: Fireplace, Window Treatments
- Level: Second
- Dimensions: 17 x 14
Bedroom
- Description: Flooring: Carpet
- Features: Window Treatments
- Level: Second
- Dimensions: 13 x 13
Bedroom
- Description: Flooring: Carpet
- Features: Window Treatments
- Level: Second
- Dimensions: 12 x 11
Dining room
- Level: First
- Dimensions: 12 x 12
Family room
- Description: Flooring: Luxury Vinyl Tile
- Features: Fireplace
- Level: First
- Dimensions: 16 x 12
Kitchen
- Description: Flooring: Luxury Vinyl Tile
- Level: First
- Dimensions: 13 x 12
Laundry
- Description: Flooring: Ceramic Tile
- Level: First
- Dimensions: 7 x 8
Living room
- Description: Flooring: Luxury Vinyl Tile
- Features: Window Treatments
- Level: First
- Dimensions: 24 x 13
Recreation
- Level: Lower
Heating
- Forced Air, Gas
Cooling
- Central Air
Appliances
- Included: Dishwasher, Disposal, Microwave, Range, Refrigerator
- Laundry: Main Level
Features
- Crown Molding, Eat-in Kitchen, Laminate Counters
- Windows: Insulated Windows
- Basement: Storage Space,Unfinished,Sump Pump
- Number of fireplaces: 1
- Fireplace features: Family Room, Gas Log
Interior area
- Total structure area: 1,719
- Total interior livable area: 1,719 sqft
- Finished area above ground: 1,719
Property
Parking
- Parking features: Attached, Driveway, Electricity, Garage, Garage Door Opener, Heated Garage, Paved, Garage Faces Side
- Attached garage spaces: 2
Features
- Levels: Two
- Stories: 2
- Patio & porch: Covered, Deck, Front Porch
- Exterior features: Storage
- Has view: Yes
- View description: Trees/Woods
Lot
- Size: 0.31 Acres
- Dimensions: 90 x 150
- Features: Cul-De-Sac, Flat, Level, Secluded, Wooded
Details
- Additional structures: Outbuilding, Storage
- Parcel number: 01610573
- Special conditions: Standard
Construction
Type & style
- Home type: SingleFamily
- Architectural style: Colonial
- Property subtype: Single Family Residence
Materials
- Brick, Vinyl Siding
- Foundation: Block
- Roof: Asphalt,Fiberglass
Condition
- Year built: 1977
Utilities & green energy
- Sewer: Public Sewer
- Water: Public
Community & neighborhood
Security
- Security features: Smoke Detector(s)
Location
- Region: Canton
- Subdivision: Hampton Park Estates
Other
Other facts
- Listing agreement: Exclusive Right To Sell
- Listing terms: Cash,Conventional,FHA,VA Loan
Price history
| Date | Event | Price |
|---|---|---|
| 10/28/2024 | Sold | $281,000-1.4%$163/sqft |
Source: MLS Now #5068221 Report a problem | ||
| 9/19/2024 | Pending sale | $285,000$166/sqft |
Source: MLS Now #5068221 Report a problem | ||
| 9/13/2024 | Listed for sale | $285,000+82.7%$166/sqft |
Source: MLS Now #5068221 Report a problem | ||
| 6/24/2016 | Sold | $156,000$91/sqft |
Source: | ||
Public tax history
| Year | Property taxes | Tax assessment |
|---|---|---|
| 2024 | $3,293 +14.4% | $72,210 +24.9% |
| 2023 | $2,878 +0.4% | $57,820 |
| 2022 | $2,866 -0.4% | $57,820 |
Find assessor info on the county website
Neighborhood: 44708
Nearby schools
GreatSchools rating
- 7/10Amherst Elementary SchoolGrades: K-5Distance: 2.1 mi
- 7/10Jackson Middle SchoolGrades: 5-8Distance: 2.5 mi
- 8/10Jackson High SchoolGrades: 9-12Distance: 2 mi
Schools provided by the listing agent
- District: Jackson LSD - 7605
Source: MLS Now. This data may not be complete. We recommend contacting the local school district to confirm school assignments for this home.
Get a cash offer in 3 minutes
Find out how much your home could sell for in as little as 3 minutes with a no-obligation cash offer.
Estimated market value$290,500
Get a cash offer in 3 minutes
Find out how much your home could sell for in as little as 3 minutes with a no-obligation cash offer.
Estimated market value
$290,500

