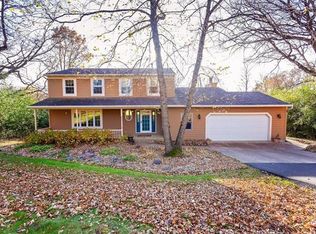Closed
$599,900
6651 Buckridge Ct NE, Rochester, MN 55906
4beds
3,808sqft
Single Family Residence
Built in 1987
2.29 Acres Lot
$656,700 Zestimate®
$158/sqft
$4,457 Estimated rent
Home value
$656,700
$624,000 - $690,000
$4,457/mo
Zestimate® history
Loading...
Owner options
Explore your selling options
What's special
Here it is! The home you have been waiting for! 2.29 acre oasis nestled on the north edge of town embraces you with Tranquility and Serenity. This walkout Ranch style home offers spacious and open rooms with large windows to bring the outdoors in with plenty of natural light and sunshine. Plus there is a community outlot bordering the Zumbro River with walking trails. This home meets all the requirements; welcoming front porch, gorgeous wood floors and trim throughout, main floor office, beautiful stone fireplace in the living room, main & lower level laundry rooms, 3 family rooms, main floor owners suite with private bath and walk-in closet, 3 additional bedrooms in the lower level all with walk-in closets, attached and heated 3 car garage with drain, patio area and 2-tiered deck that leads to the an open backyard that has plenty of trees for privacy.
Zillow last checked: 8 hours ago
Listing updated: March 02, 2024 at 10:12pm
Listed by:
Donna Johanns 507-208-1895,
Edina Realty, Inc.
Bought with:
Re/Max Results
Source: NorthstarMLS as distributed by MLS GRID,MLS#: 6246276
Facts & features
Interior
Bedrooms & bathrooms
- Bedrooms: 4
- Bathrooms: 4
- Full bathrooms: 2
- 3/4 bathrooms: 1
- 1/2 bathrooms: 1
Bedroom 1
- Level: Main
Bedroom 2
- Level: Lower
Bedroom 3
- Level: Lower
Bedroom 4
- Level: Lower
Bonus room
- Level: Lower
Dining room
- Level: Main
Family room
- Level: Lower
Family room
- Level: Main
Kitchen
- Level: Main
Laundry
- Level: Lower
Laundry
- Level: Main
Living room
- Level: Main
Office
- Level: Main
Storage
- Level: Lower
Heating
- Forced Air, Fireplace(s)
Cooling
- Central Air
Appliances
- Included: Dishwasher, Dryer, Iron Filter, Microwave, Range, Refrigerator, Washer, Water Softener Owned
Features
- Central Vacuum
- Basement: Finished,Full,Walk-Out Access
- Number of fireplaces: 1
- Fireplace features: Gas, Living Room
Interior area
- Total structure area: 3,808
- Total interior livable area: 3,808 sqft
- Finished area above ground: 2,004
- Finished area below ground: 1,804
Property
Parking
- Total spaces: 3
- Parking features: Attached, Concrete, Heated Garage
- Attached garage spaces: 3
Accessibility
- Accessibility features: Roll-In Shower
Features
- Levels: One
- Stories: 1
Lot
- Size: 2.29 Acres
- Dimensions: 200 x 499
Details
- Foundation area: 2004
- Parcel number: 740133031378
- Lease amount: $0
- Zoning description: Residential-Single Family
Construction
Type & style
- Home type: SingleFamily
- Property subtype: Single Family Residence
Materials
- Wood Siding
- Roof: Asphalt
Condition
- Age of Property: 37
- New construction: No
- Year built: 1987
Utilities & green energy
- Electric: Circuit Breakers
- Gas: Natural Gas
- Sewer: Private Sewer
- Water: Shared System, Well
Community & neighborhood
Location
- Region: Rochester
- Subdivision: Buck Ridge 3rd Sub
HOA & financial
HOA
- Has HOA: Yes
- HOA fee: $75 annually
- Services included: Other
- Association name: Buckridge Ct HOA
- Association phone: 507-208-1895
Price history
| Date | Event | Price |
|---|---|---|
| 3/2/2023 | Sold | $599,900+0.2%$158/sqft |
Source: | ||
| 11/23/2022 | Pending sale | $599,000$157/sqft |
Source: | ||
| 11/17/2022 | Price change | $599,000-7.8%$157/sqft |
Source: | ||
| 9/8/2022 | Price change | $649,900-3.7%$171/sqft |
Source: | ||
| 8/22/2022 | Price change | $674,900-3.6%$177/sqft |
Source: | ||
Public tax history
| Year | Property taxes | Tax assessment |
|---|---|---|
| 2024 | $5,986 | $596,700 +1.9% |
| 2023 | -- | $585,400 +2.4% |
| 2022 | $5,734 +6.7% | $571,600 +11.1% |
Find assessor info on the county website
Neighborhood: 55906
Nearby schools
GreatSchools rating
- 4/10Gage Elementary SchoolGrades: PK-5Distance: 2.5 mi
- 8/10Century Senior High SchoolGrades: 8-12Distance: 3.4 mi
- 3/10Dakota Middle SchoolGrades: 6-8Distance: 4.6 mi
Schools provided by the listing agent
- Elementary: Churchill-Hoover
- Middle: Kellogg
- High: Century
Source: NorthstarMLS as distributed by MLS GRID. This data may not be complete. We recommend contacting the local school district to confirm school assignments for this home.
Get a cash offer in 3 minutes
Find out how much your home could sell for in as little as 3 minutes with a no-obligation cash offer.
Estimated market value
$656,700
Get a cash offer in 3 minutes
Find out how much your home could sell for in as little as 3 minutes with a no-obligation cash offer.
Estimated market value
$656,700
