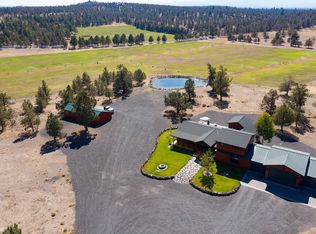This exquisite estate is 9682 sf NW Timber-frame style has massive timbers, vaulted ceilings, open floor plan and custom stone work throughout. The custom home offers elegance in the country with a grand entry leading into the main floor living with a stone fireplace and beautiful great room. The gourmet kitchen is equipped with top of the line SS appliance, granite counter tops, two islands, a Butlers pantry and formal dining area. The glass hallway leads to the master suite with office, jetted tub, walk in closets and tile shower. Upstairs are two guest suites with a family room and kitchenette. Entertain in the downstairs game room with bar, wine room, and media room. The private patio overlooks waterfall, stocked pond with dock and Cascade Mountains to enjoy the sunsets and outdoor living. Property includes 25 acres of irrigation water rights for green pastures for livestock, owners Barn with studio, log bunkhouse, equestrian barn, hay barn, gated and borders public land.
This property is off market, which means it's not currently listed for sale or rent on Zillow. This may be different from what's available on other websites or public sources.
