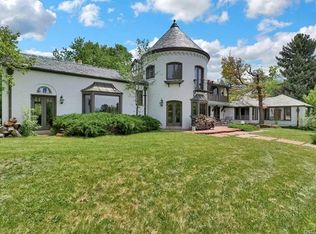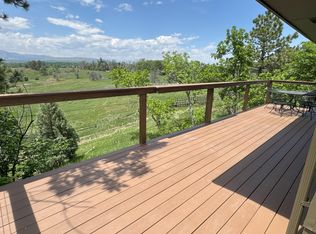LAKEFRONT ESTATE on 5 acres. Privately gated English Tudor mansion is one of 8 homes that has private access to the lake. YEAR ROUND RECREATION. Water sports allowed!winter ice skating. summer boating/fishing. Boat house, dock, sand beach all ready for your enjoyment! Tennis courts nestled into the forest like setting! Enjoying a cup of coffee overlooking the sprawling mountain views! This home maintains many original features from an expansive living room with rich paneled vaulted ceilings and a 6 foot stone fireplace, dramatic stairwell leads to the light and bright sitting room with a Juliet balcony and wood burning fireplace. Expansive Sun-room with french doors offers breezeway and casual viewing of the sprawling acreage. Private Guest house= privacy for all. Surrounded by equestrian land, this property is serenity at its best! This is a tranquil property, desired and appreciated at the highest level!
This property is off market, which means it's not currently listed for sale or rent on Zillow. This may be different from what's available on other websites or public sources.

