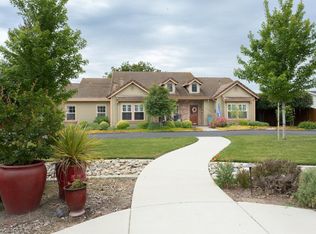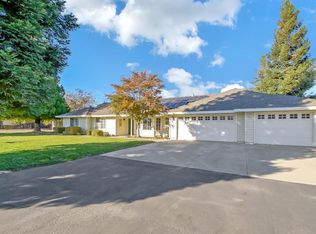Country living in Sutter! Perfectly poised on a prime lot with the finest craftsmanship, this home is truly one-of-a-kind. Adorable front porch and welcoming entry make the ideal first impression. Sprawling residence with endless possibilities. Offering 3 bedrooms, den/study and separate laundry room. Grand owner's suite with walk-in closet and luxurious ensuite offering a tub, and a large shower. Picture perfect kitchen with custom cabinets, large island and new appliances with two ovens & views of the park-like front yard. Dining room with bay windows & bright natural light. Spectacular grounds with possible RV parking, huge patio, mature trees & vast amount of space to enjoy. Call today!
This property is off market, which means it's not currently listed for sale or rent on Zillow. This may be different from what's available on other websites or public sources.

