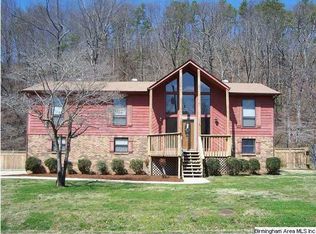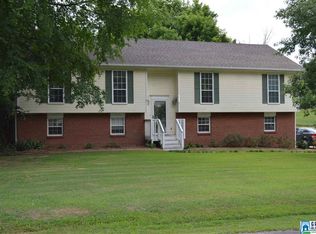Sold for $179,000
$179,000
6650 McDuffie Rd, Pinson, AL 35126
5beds
1,874sqft
Single Family Residence
Built in 1978
0.35 Acres Lot
$186,900 Zestimate®
$96/sqft
$1,505 Estimated rent
Home value
$186,900
$170,000 - $206,000
$1,505/mo
Zestimate® history
Loading...
Owner options
Explore your selling options
What's special
Split level home featuring 3 bedrooms on the main level and 2 additional bedrooms downstairs. The main level features a living area with large windows that flood the space with natural light. The cozy family room is perfect for relaxing evenings, while the adjacent dining area is ideal for family meals. The well-appointed kitchen boasts modern appliances, ample counter space, and plenty of storage. The master bedroom includes a large closet and easy access to the main bathroom. Additional bedrooms are perfect for children, guests, or a home office. Two full bathrooms are designed for convenience and comfort, featuring contemporary fixtures and plenty of storage. The fully fenced backyard offers privacy and a safe play area for children and pets. It’s perfect for outdoor gatherings, gardening, or simply enjoying the fresh air.
Zillow last checked: 8 hours ago
Listing updated: July 29, 2024 at 09:31pm
Listed by:
Joey Calvin CELL:(205)216-8334,
Keller Williams
Bought with:
Dalila Spratt
RealtySouth-OTM-Acton Rd
Source: GALMLS,MLS#: 21386607
Facts & features
Interior
Bedrooms & bathrooms
- Bedrooms: 5
- Bathrooms: 2
- Full bathrooms: 2
Primary bedroom
- Level: First
Bedroom 1
- Level: First
Bedroom 2
- Level: First
Bedroom 3
- Level: Basement
Bedroom 4
- Level: Basement
Primary bathroom
- Level: First
Bathroom 1
- Level: First
Kitchen
- Features: Laminate Counters
- Level: First
Living room
- Level: First
Basement
- Area: 1262
Heating
- Central
Cooling
- Central Air
Appliances
- Included: Dishwasher, Refrigerator, Stove-Electric, Electric Water Heater
- Laundry: Electric Dryer Hookup, In Garage, In Basement, Garage Area, Yes
Features
- None, Shared Bath
- Flooring: Carpet, Hardwood, Laminate, Hardwood Under Carpet, Vinyl
- Basement: Full,Partially Finished,Daylight
- Attic: Pull Down Stairs,Yes
- Number of fireplaces: 1
- Fireplace features: Brick (FIREPL), Living Room, Gas
Interior area
- Total interior livable area: 1,874 sqft
- Finished area above ground: 1,262
- Finished area below ground: 612
Property
Parking
- Total spaces: 2
- Parking features: Basement, Garage Faces Side
- Attached garage spaces: 2
Features
- Levels: One,Split Foyer
- Stories: 1
- Patio & porch: Open (DECK), Deck
- Pool features: None
- Has view: Yes
- View description: None
- Waterfront features: No
Lot
- Size: 0.35 Acres
Details
- Additional structures: Storage
- Parcel number: 0900284000015.000
- Special conditions: N/A
Construction
Type & style
- Home type: SingleFamily
- Property subtype: Single Family Residence
Materials
- Brick Over Foundation
- Foundation: Basement
Condition
- Year built: 1978
Utilities & green energy
- Sewer: Septic Tank
- Water: Public
Community & neighborhood
Location
- Region: Pinson
- Subdivision: None
Other
Other facts
- Price range: $179K - $179K
Price history
| Date | Event | Price |
|---|---|---|
| 7/26/2024 | Sold | $179,000$96/sqft |
Source: | ||
| 6/18/2024 | Contingent | $179,000$96/sqft |
Source: | ||
| 6/12/2024 | Listed for sale | $179,000-7.7%$96/sqft |
Source: | ||
| 5/28/2024 | Contingent | $194,000$104/sqft |
Source: | ||
| 5/27/2024 | Price change | $194,000-3%$104/sqft |
Source: | ||
Public tax history
| Year | Property taxes | Tax assessment |
|---|---|---|
| 2025 | $984 | $20,700 |
| 2024 | $984 +8.3% | $20,700 +7.8% |
| 2023 | $909 +17.3% | $19,200 +15% |
Find assessor info on the county website
Neighborhood: 35126
Nearby schools
GreatSchools rating
- 6/10Pinson Elementary SchoolGrades: PK-2Distance: 2.2 mi
- 4/10Rudd Middle SchoolGrades: 6-8Distance: 1.9 mi
- 3/10Pinson Valley High SchoolGrades: 9-12Distance: 1.4 mi
Schools provided by the listing agent
- Elementary: Pinson
- Middle: Rudd
- High: Pinson Valley
Source: GALMLS. This data may not be complete. We recommend contacting the local school district to confirm school assignments for this home.
Get a cash offer in 3 minutes
Find out how much your home could sell for in as little as 3 minutes with a no-obligation cash offer.
Estimated market value
$186,900

