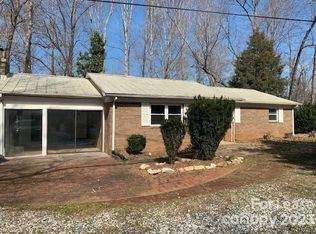Sold for $395,507
$395,507
6650 Long Branch Rd, Salisbury, NC 28147
3beds
2,156sqft
Stick/Site Built, Residential, Single Family Residence
Built in 2006
1.13 Acres Lot
$400,300 Zestimate®
$--/sqft
$1,842 Estimated rent
Home value
$400,300
$324,000 - $496,000
$1,842/mo
Zestimate® history
Loading...
Owner options
Explore your selling options
What's special
Nestled in the desirable West Rowan area, this charming home offers everything you’re looking for in country living w/easy access to Salisbury and nearby cities. Situated on a 1.13-acre lot, this 3-bedroom, 2-bath home provides over 2,100 sq ft of living space, including a versatile bonus room perfect for a home office, playroom, or hobby area. The property boasts a 2-car attached garage, an additional 480 sq ft one-car garage for enthusiasts or extra storage, and a separate building ideal for landscaping tools. As you enter, an inviting foyer welcomes you to the impressive great room with vaulted ceilings. The adjoining dining room flows into a spacious kitchen w/solid surface counters and ample prep area. Elegant hardwood/LVP floors run throughout the home, enhancing its appeal. The primary bedroom features a tray ceiling, large bath w/double vanity, walk-in shower, garden tub, and spacious closet. Secondary bedrooms also offer ample space. Embrace country charm with modern comforts!
Zillow last checked: 8 hours ago
Listing updated: June 06, 2025 at 10:36am
Listed by:
Teresa Rufty 704-433-2582,
TMR Realty, Inc.
Bought with:
NONMEMBER NONMEMBER
nonmls
Source: Triad MLS,MLS#: 1162797 Originating MLS: Lexington Davidson County Assn of Realtors
Originating MLS: Lexington Davidson County Assn of Realtors
Facts & features
Interior
Bedrooms & bathrooms
- Bedrooms: 3
- Bathrooms: 2
- Full bathrooms: 2
- Main level bathrooms: 2
Primary bedroom
- Level: Main
Bedroom 2
- Level: Main
Bedroom 3
- Level: Main
Bonus room
- Level: Upper
Breakfast
- Level: Main
Dining room
- Level: Main
Great room
- Level: Main
Kitchen
- Level: Main
Heating
- Heat Pump, See Remarks, Electric
Cooling
- Central Air
Appliances
- Included: Microwave, Dishwasher, Double Oven, Ice Maker, Free-Standing Range, Electric Water Heater
- Laundry: Main Level
Features
- Ceiling Fan(s), Pantry, Separate Shower
- Flooring: Tile, Vinyl, Wood
- Basement: Crawl Space
- Attic: Walk-In
- Has fireplace: No
Interior area
- Total structure area: 2,156
- Total interior livable area: 2,156 sqft
- Finished area above ground: 2,156
Property
Parking
- Total spaces: 3
- Parking features: Garage, Attached, Detached, Garage Faces Side
- Attached garage spaces: 3
Features
- Levels: One
- Stories: 1
- Pool features: None
- Fencing: Fenced
Lot
- Size: 1.13 Acres
Details
- Parcel number: 754163
- Zoning: RA
- Special conditions: Owner Sale
Construction
Type & style
- Home type: SingleFamily
- Property subtype: Stick/Site Built, Residential, Single Family Residence
Materials
- Brick, Vinyl Siding
Condition
- Year built: 2006
Utilities & green energy
- Sewer: Septic Tank
- Water: Well
Community & neighborhood
Location
- Region: Salisbury
Other
Other facts
- Listing agreement: Exclusive Right To Sell
- Listing terms: Cash,Conventional,FHA,VA Loan
Price history
| Date | Event | Price |
|---|---|---|
| 6/5/2025 | Sold | $395,507-3.5% |
Source: | ||
| 5/3/2025 | Pending sale | $410,000 |
Source: | ||
| 3/30/2025 | Price change | $410,000-3.5% |
Source: | ||
| 2/27/2025 | Price change | $425,000-3.3% |
Source: | ||
| 12/5/2024 | Price change | $439,500-2.3%$204/sqft |
Source: | ||
Public tax history
| Year | Property taxes | Tax assessment |
|---|---|---|
| 2025 | $2,158 +3% | $309,415 |
| 2024 | $2,096 | $309,415 |
| 2023 | $2,096 +35.8% | $309,415 +51.4% |
Find assessor info on the county website
Neighborhood: 28147
Nearby schools
GreatSchools rating
- 5/10West Rowan ElementaryGrades: PK-5Distance: 4.6 mi
- 1/10West Rowan Middle SchoolGrades: 6-8Distance: 1.4 mi
- 2/10West Rowan High SchoolGrades: 9-12Distance: 2.3 mi
Schools provided by the listing agent
- Middle: West Rowan
- High: West Rowan
Source: Triad MLS. This data may not be complete. We recommend contacting the local school district to confirm school assignments for this home.
Get a cash offer in 3 minutes
Find out how much your home could sell for in as little as 3 minutes with a no-obligation cash offer.
Estimated market value$400,300
Get a cash offer in 3 minutes
Find out how much your home could sell for in as little as 3 minutes with a no-obligation cash offer.
Estimated market value
$400,300
